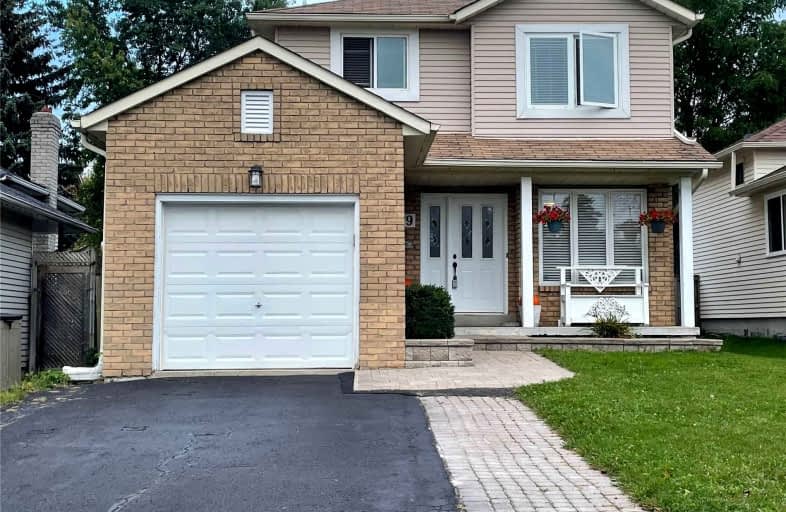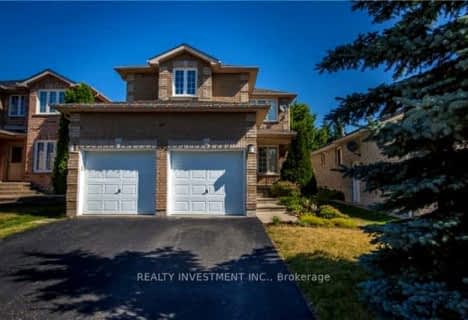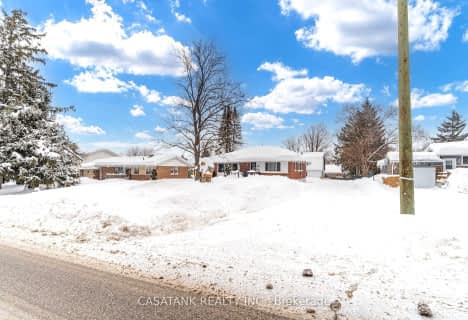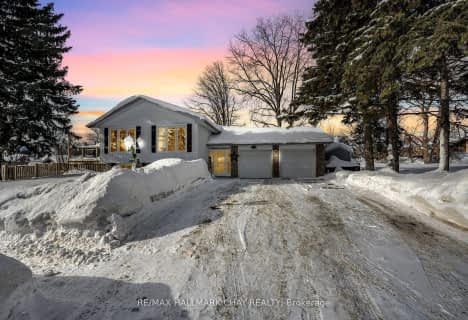
Assikinack Public School
Elementary: Public
0.79 km
St Michael the Archangel Catholic Elementary School
Elementary: Catholic
1.20 km
Warnica Public School
Elementary: Public
1.34 km
Algonquin Ridge Elementary School
Elementary: Public
1.59 km
Willow Landing Elementary School
Elementary: Public
1.11 km
Mapleview Heights Elementary School
Elementary: Public
2.05 km
Barrie Campus
Secondary: Public
5.04 km
Simcoe Alternative Secondary School
Secondary: Public
3.22 km
Barrie North Collegiate Institute
Secondary: Public
4.53 km
St Peter's Secondary School
Secondary: Catholic
2.12 km
Eastview Secondary School
Secondary: Public
4.62 km
Innisdale Secondary School
Secondary: Public
1.69 km














