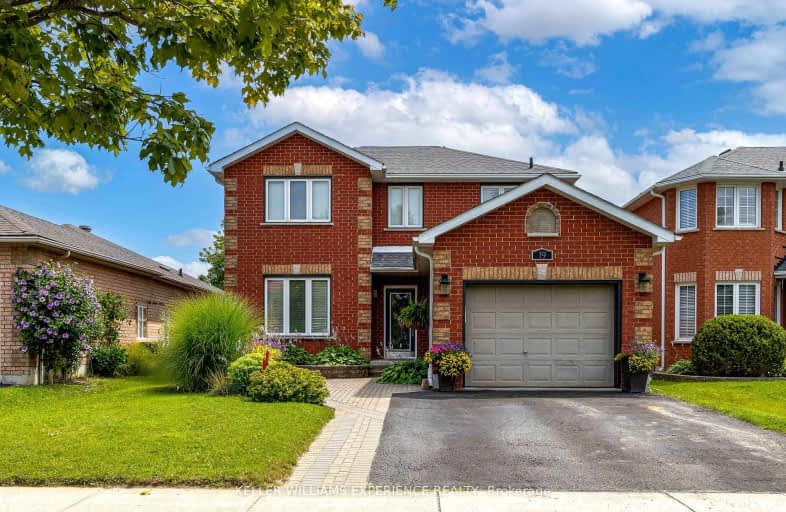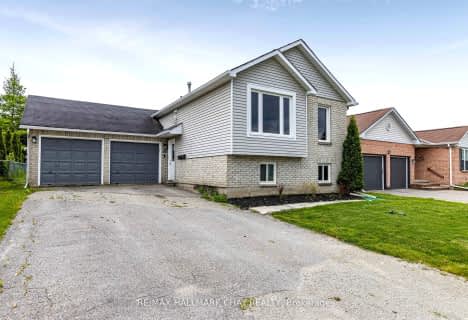
Somewhat Walkable
- Some errands can be accomplished on foot.
Some Transit
- Most errands require a car.
Somewhat Bikeable
- Most errands require a car.

St Michael the Archangel Catholic Elementary School
Elementary: CatholicÉcole élémentaire La Source
Elementary: PublicWarnica Public School
Elementary: PublicSt. John Paul II Separate School
Elementary: CatholicWillow Landing Elementary School
Elementary: PublicMapleview Heights Elementary School
Elementary: PublicBarrie Campus
Secondary: PublicSimcoe Alternative Secondary School
Secondary: PublicBarrie North Collegiate Institute
Secondary: PublicSt Peter's Secondary School
Secondary: CatholicEastview Secondary School
Secondary: PublicInnisdale Secondary School
Secondary: Public- 3 bath
- 4 bed
- 2000 sqft
29 Greer Street, Barrie, Ontario • L9J 0R4 • Rural Barrie Southeast
- 3 bath
- 4 bed
- 1500 sqft
116 Shepherd Drive, Barrie, Ontario • L9J 0P3 • Rural Barrie Southeast
- 3 bath
- 3 bed
- 1100 sqft
114 Chieftain Crescent, Barrie, Ontario • L4N 6J3 • Allandale Heights













