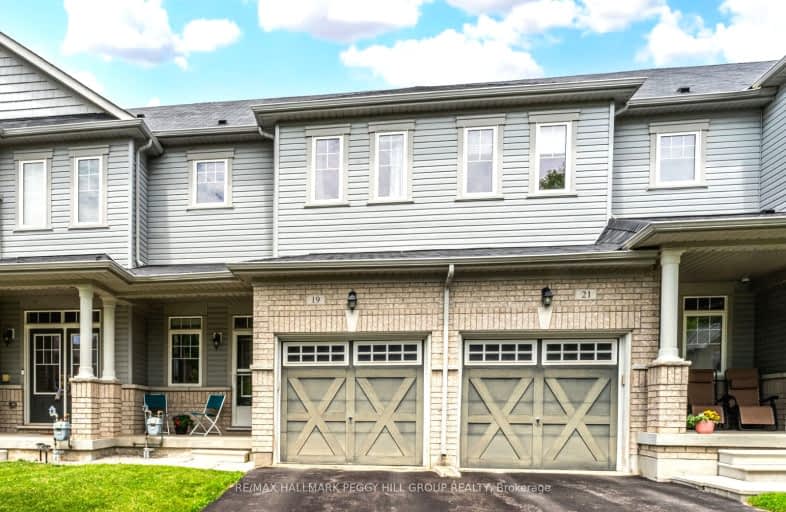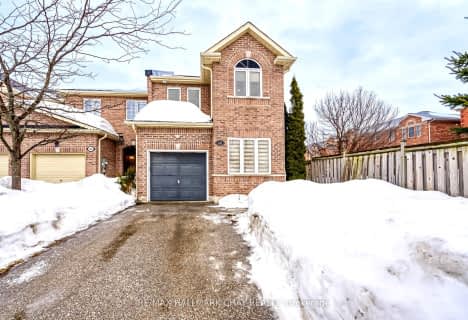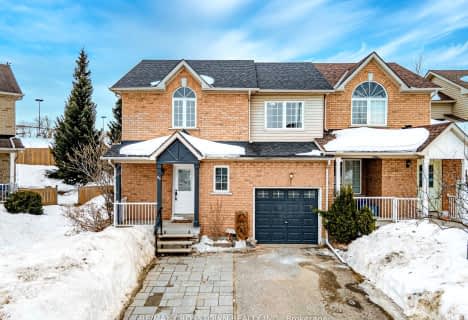Somewhat Walkable
- Some errands can be accomplished on foot.
58
/100
Some Transit
- Most errands require a car.
43
/100
Somewhat Bikeable
- Most errands require a car.
40
/100

ÉIC Nouvelle-Alliance
Elementary: Catholic
1.93 km
St Marguerite d'Youville Elementary School
Elementary: Catholic
0.19 km
Cundles Heights Public School
Elementary: Public
1.49 km
Sister Catherine Donnelly Catholic School
Elementary: Catholic
1.18 km
Terry Fox Elementary School
Elementary: Public
1.15 km
West Bayfield Elementary School
Elementary: Public
0.74 km
Barrie Campus
Secondary: Public
1.87 km
ÉSC Nouvelle-Alliance
Secondary: Catholic
1.94 km
Simcoe Alternative Secondary School
Secondary: Public
3.81 km
St Joseph's Separate School
Secondary: Catholic
2.57 km
Barrie North Collegiate Institute
Secondary: Public
2.60 km
Eastview Secondary School
Secondary: Public
4.47 km
-
Redpath Park
ON 1.62km -
Dorian Parker Centre
227 Sunnidale Rd, Barrie ON 1.72km -
Treetops Playground
320 Bayfield St, Barrie ON L4M 3C1 1.81km
-
Scotiabank
544 Bayfield St, Barrie ON L4M 5A2 0.26km -
Banque Nationale du Canada
487 Bayfield St, Barrie ON L4M 4Z9 0.54km -
Scotiabank
509 Bayfield St, Barrie ON L4M 4Z8 0.56km









