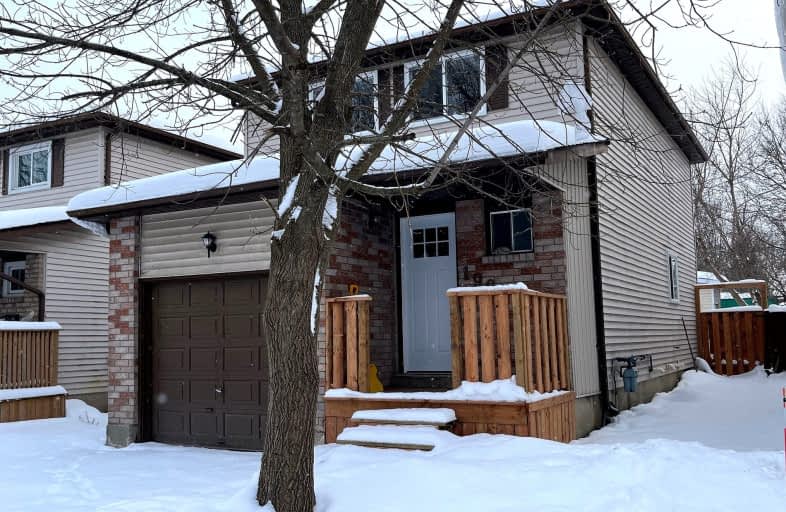Somewhat Walkable
- Some errands can be accomplished on foot.
54
/100
Some Transit
- Most errands require a car.
40
/100
Somewhat Bikeable
- Most errands require a car.
38
/100

Johnson Street Public School
Elementary: Public
0.96 km
Codrington Public School
Elementary: Public
1.85 km
St Monicas Separate School
Elementary: Catholic
0.97 km
Steele Street Public School
Elementary: Public
1.29 km
ÉÉC Frère-André
Elementary: Catholic
2.16 km
Maple Grove Public School
Elementary: Public
1.76 km
Barrie Campus
Secondary: Public
3.56 km
Simcoe Alternative Secondary School
Secondary: Public
4.09 km
St Joseph's Separate School
Secondary: Catholic
2.24 km
Barrie North Collegiate Institute
Secondary: Public
2.71 km
Eastview Secondary School
Secondary: Public
0.45 km
Innisdale Secondary School
Secondary: Public
5.71 km
-
Dunsmore Park
Barrie ON L4M 6Z7 0.6km -
Cheltenham Park
Barrie ON 0.76km -
St Vincent Park
Barrie ON 2.21km
-
TD Bank Financial Group
301 Blake St, Barrie ON L4M 1K7 1.38km -
Ontario Educational Credit Union Ltd
48 Alliance Blvd, Barrie ON L4M 5K3 1.88km -
Bitcoin Depot - Bitcoin ATM
149 St Vincent St, Barrie ON L4M 3Y9 1.97km














