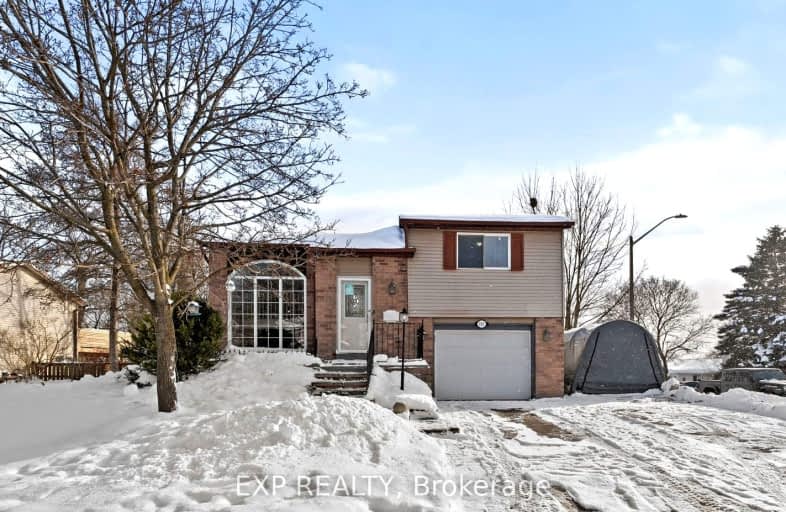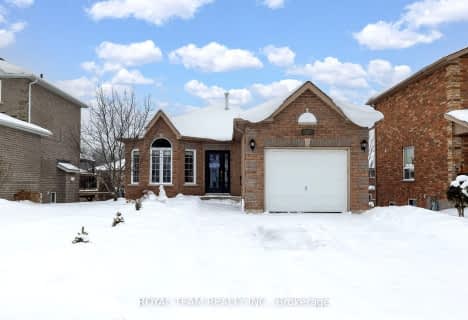Car-Dependent
- Most errands require a car.
49
/100
Some Transit
- Most errands require a car.
38
/100
Somewhat Bikeable
- Most errands require a car.
26
/100

St Marys Separate School
Elementary: Catholic
0.40 km
ÉIC Nouvelle-Alliance
Elementary: Catholic
0.85 km
Emma King Elementary School
Elementary: Public
1.11 km
Andrew Hunter Elementary School
Elementary: Public
0.39 km
Portage View Public School
Elementary: Public
0.60 km
West Bayfield Elementary School
Elementary: Public
1.99 km
Barrie Campus
Secondary: Public
2.14 km
ÉSC Nouvelle-Alliance
Secondary: Catholic
0.84 km
Simcoe Alternative Secondary School
Secondary: Public
2.33 km
St Joseph's Separate School
Secondary: Catholic
3.99 km
Barrie North Collegiate Institute
Secondary: Public
2.89 km
St Joan of Arc High School
Secondary: Catholic
4.51 km
-
Delta Force Paintball
1.39km -
Pringle Park
Ontario 1.5km -
Dog Off-Leash Recreation Area
Barrie ON 1.79km
-
TD Bank Financial Group
34 Cedar Pointe Dr, Barrie ON L4N 5R7 1.14km -
President's Choice Financial ATM
165 Wellington St W, Barrie ON L4N 1L7 1.34km -
Wellington Square
128 Wellington St W, Barrie ON L4N 8J6 1.35km














