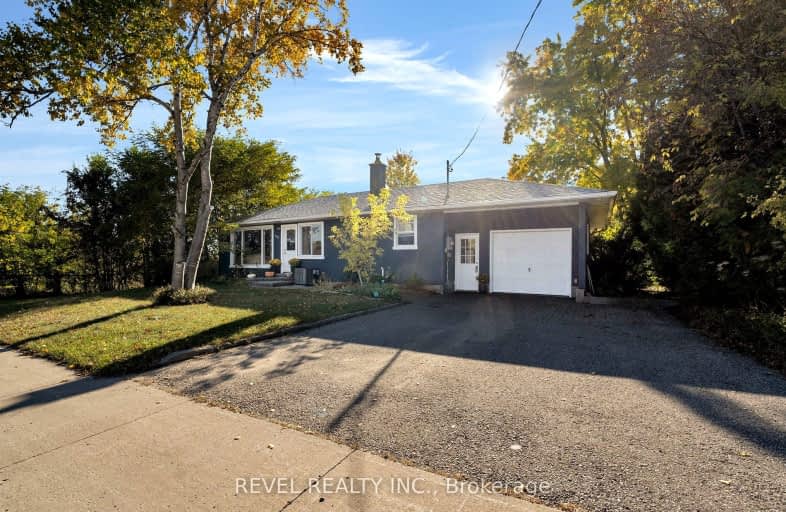
Video Tour
Car-Dependent
- Some errands can be accomplished on foot.
50
/100
Some Transit
- Most errands require a car.
36
/100
Somewhat Bikeable
- Most errands require a car.
39
/100

St Marys Separate School
Elementary: Catholic
0.75 km
ÉIC Nouvelle-Alliance
Elementary: Catholic
1.84 km
Emma King Elementary School
Elementary: Public
1.89 km
Andrew Hunter Elementary School
Elementary: Public
1.21 km
The Good Shepherd Catholic School
Elementary: Catholic
1.75 km
Portage View Public School
Elementary: Public
1.47 km
Barrie Campus
Secondary: Public
2.98 km
ÉSC Nouvelle-Alliance
Secondary: Catholic
1.83 km
Simcoe Alternative Secondary School
Secondary: Public
2.41 km
Barrie North Collegiate Institute
Secondary: Public
3.58 km
St Joan of Arc High School
Secondary: Catholic
3.48 km
Innisdale Secondary School
Secondary: Public
3.89 km
-
Delta Force Paintball
0.72km -
Altintas
1.5km -
Audrey Milligan Park
Frances St, Barrie ON 2.02km
-
BDC - Business Development Bank of Canada
126 Wellington St W, Barrie ON L4N 1K9 1.9km -
Meridian Credit Union
135 Bayfield St, Barrie ON L4M 3B3 2.83km -
RBC Royal Bank
5 Collier St, Barrie ON L4M 1G4 2.88km












