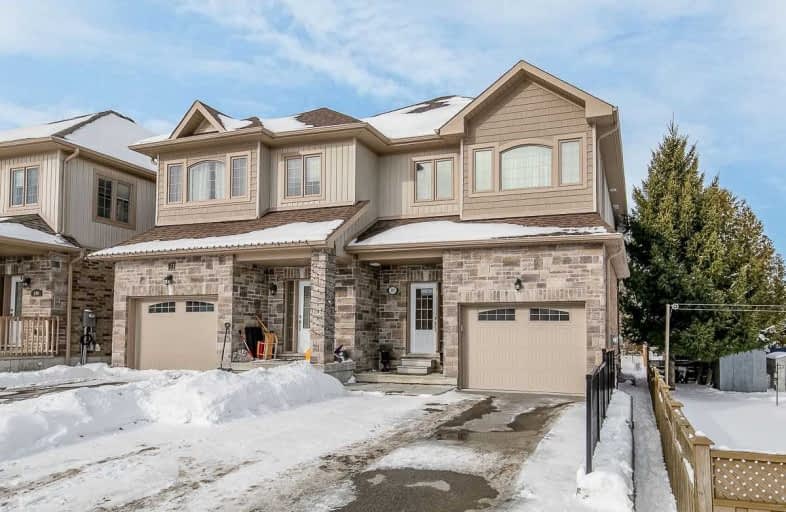
St John Vianney Separate School
Elementary: Catholic
1.31 km
Allandale Heights Public School
Elementary: Public
1.78 km
Trillium Woods Elementary Public School
Elementary: Public
2.50 km
St Catherine of Siena School
Elementary: Catholic
1.54 km
Ardagh Bluffs Public School
Elementary: Public
1.90 km
Ferndale Woods Elementary School
Elementary: Public
1.00 km
Barrie Campus
Secondary: Public
4.09 km
École secondaire Roméo Dallaire
Secondary: Public
4.33 km
ÉSC Nouvelle-Alliance
Secondary: Catholic
3.53 km
Simcoe Alternative Secondary School
Secondary: Public
2.31 km
St Joan of Arc High School
Secondary: Catholic
2.62 km
Innisdale Secondary School
Secondary: Public
1.95 km






