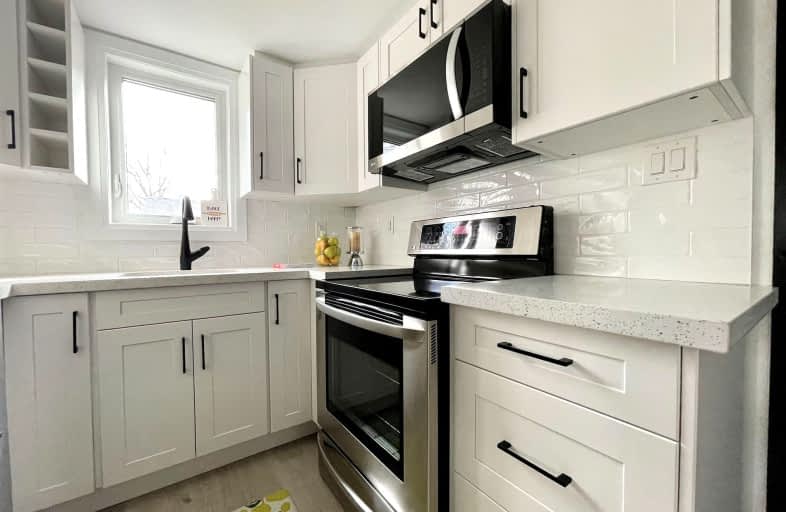Somewhat Walkable
- Most errands can be accomplished on foot.
70
/100
Some Transit
- Most errands require a car.
48
/100
Somewhat Bikeable
- Most errands require a car.
33
/100

Monsignor Clair Separate School
Elementary: Catholic
1.83 km
Oakley Park Public School
Elementary: Public
0.34 km
Cundles Heights Public School
Elementary: Public
1.24 km
ÉÉC Frère-André
Elementary: Catholic
1.87 km
Maple Grove Public School
Elementary: Public
1.38 km
Hillcrest Public School
Elementary: Public
0.71 km
Barrie Campus
Secondary: Public
0.73 km
ÉSC Nouvelle-Alliance
Secondary: Catholic
1.92 km
Simcoe Alternative Secondary School
Secondary: Public
1.69 km
St Joseph's Separate School
Secondary: Catholic
1.80 km
Barrie North Collegiate Institute
Secondary: Public
0.37 km
Eastview Secondary School
Secondary: Public
2.60 km
-
Berczy Park
0.56km -
Dog Off-Leash Recreation Area
Barrie ON 0.85km -
Treetops Playground
320 Bayfield St, Barrie ON L4M 3C1 0.92km
-
Scotiabank
44 Collier St (Owen St), Barrie ON L4M 1G6 0.86km -
RBC Royal Bank
369 Bayfield St (@ Collier St), Barrie ON L4M 3C5 0.87km -
The Toronto-Dominion Bank
33 Collier St, Barrie ON L4M 1G5 0.91km
$
$1,900
- 1 bath
- 2 bed
- 700 sqft
LOWER-243 WELLINGTON Street East, Barrie, Ontario • L4M 2E4 • City Centre














