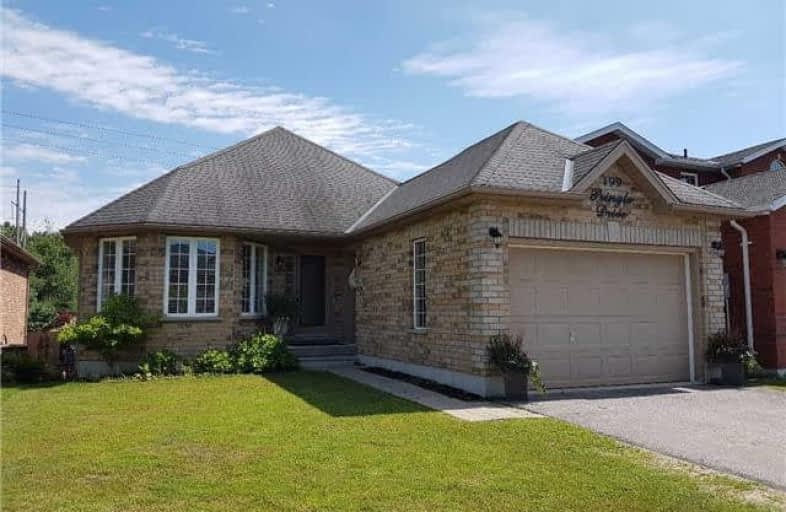Sold on Aug 22, 2017
Note: Property is not currently for sale or for rent.

-
Type: Detached
-
Style: Bungalow
-
Lot Size: 39.37 x 110 Feet
-
Age: No Data
-
Taxes: $3,425 per year
-
Days on Site: 48 Days
-
Added: Sep 07, 2019 (1 month on market)
-
Updated:
-
Last Checked: 1 month ago
-
MLS®#: S3863724
-
Listed By: Coldwell banker ronan realty, brokerage
Why Settle For Cookie Cutter When You Can Have Something That Stands Out. Uniquely&Masterfully Planned Bungaloft W/Tasteful Design & A Floorplan Ideal For Entertaining Both In&Out. A Bright Formal Living Room Leads To An O/C Kitchen W/Functional Design Incl Breakfast Bar, Eat In Area, & Ss Appliances. Entertain In Style While Serving Guests In Adjoining Family Rm Or Right Out The Back Door In Your Private Lot Abutting Green Space W/Nature&Wildlife To Enjoy.
Extras
Large Airy Loft Makes Ideal Master Bedrm, Studio Space&More. With A Bedrm On Each Level, This Home Is Ideal For A Professional Couple, Empty Nesters, Those W/Older Kids-Privacy At Its Best. Stunning Fin.Bsmt Allows So Much Space For Living.
Property Details
Facts for 199 Pringle Drive, Barrie
Status
Days on Market: 48
Last Status: Sold
Sold Date: Aug 22, 2017
Closed Date: Oct 20, 2017
Expiry Date: Sep 05, 2017
Sold Price: $435,000
Unavailable Date: Aug 22, 2017
Input Date: Jul 06, 2017
Property
Status: Sale
Property Type: Detached
Style: Bungalow
Area: Barrie
Community: Edgehill Drive
Availability Date: Tba
Inside
Bedrooms: 2
Bedrooms Plus: 1
Bathrooms: 2
Kitchens: 1
Rooms: 5
Den/Family Room: Yes
Air Conditioning: Central Air
Fireplace: No
Washrooms: 2
Building
Basement: Finished
Basement 2: Full
Heat Type: Forced Air
Heat Source: Gas
Exterior: Brick
Water Supply: Municipal
Special Designation: Unknown
Parking
Driveway: Private
Garage Spaces: 2
Garage Type: Attached
Covered Parking Spaces: 2
Total Parking Spaces: 3
Fees
Tax Year: 2016
Tax Legal Description: Lot 39 Plan 51M706; Barrie
Taxes: $3,425
Highlights
Feature: Fenced Yard
Feature: Grnbelt/Conserv
Land
Cross Street: Dunlop To Miller To
Municipality District: Barrie
Fronting On: South
Pool: None
Sewer: Sewers
Lot Depth: 110 Feet
Lot Frontage: 39.37 Feet
Additional Media
- Virtual Tour: http://wylieford.homelistingtours.com/listing/199-pringle-drive
Rooms
Room details for 199 Pringle Drive, Barrie
| Type | Dimensions | Description |
|---|---|---|
| Living Main | 3.20 x 4.54 | |
| Br Main | 3.54 x 3.02 | |
| Kitchen Main | 3.63 x 5.27 | |
| Dining Main | 3.70 x 3.05 | |
| Family Main | 3.08 x 5.97 | |
| Bathroom Main | - | |
| 2nd Br 2nd | 4.82 x 3.75 | |
| 3rd Br Bsmt | 6.43 x 3.08 | |
| Bathroom Bsmt | - | |
| Rec Bsmt | 11.58 x 6.12 | |
| Laundry Bsmt | 2.77 x 2.62 |
| XXXXXXXX | XXX XX, XXXX |
XXXX XXX XXXX |
$XXX,XXX |
| XXX XX, XXXX |
XXXXXX XXX XXXX |
$XXX,XXX | |
| XXXXXXXX | XXX XX, XXXX |
XXXXXXXX XXX XXXX |
|
| XXX XX, XXXX |
XXXXXX XXX XXXX |
$XXX,XXX | |
| XXXXXXXX | XXX XX, XXXX |
XXXXXXX XXX XXXX |
|
| XXX XX, XXXX |
XXXXXX XXX XXXX |
$XXX,XXX |
| XXXXXXXX XXXX | XXX XX, XXXX | $435,000 XXX XXXX |
| XXXXXXXX XXXXXX | XXX XX, XXXX | $469,900 XXX XXXX |
| XXXXXXXX XXXXXXXX | XXX XX, XXXX | XXX XXXX |
| XXXXXXXX XXXXXX | XXX XX, XXXX | $569,900 XXX XXXX |
| XXXXXXXX XXXXXXX | XXX XX, XXXX | XXX XXXX |
| XXXXXXXX XXXXXX | XXX XX, XXXX | $569,900 XXX XXXX |

St Marys Separate School
Elementary: CatholicAndrew Hunter Elementary School
Elementary: PublicThe Good Shepherd Catholic School
Elementary: CatholicSt Catherine of Siena School
Elementary: CatholicArdagh Bluffs Public School
Elementary: PublicFerndale Woods Elementary School
Elementary: PublicBarrie Campus
Secondary: PublicÉcole secondaire Roméo Dallaire
Secondary: PublicÉSC Nouvelle-Alliance
Secondary: CatholicSimcoe Alternative Secondary School
Secondary: PublicSt Joan of Arc High School
Secondary: CatholicBear Creek Secondary School
Secondary: Public- 1 bath
- 3 bed
485 Tiffin Street, Barrie, Ontario • L4N 9W6 • 400 North



