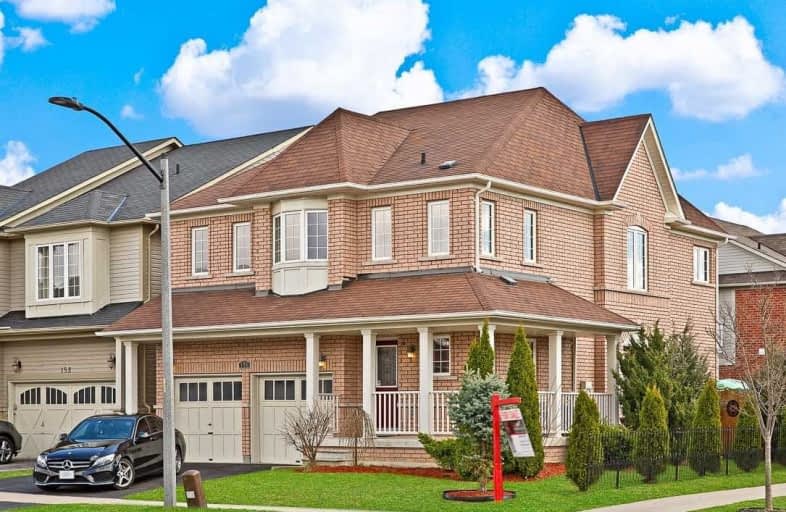Somewhat Walkable
- Some errands can be accomplished on foot.
50
/100
Some Transit
- Most errands require a car.
44
/100
Bikeable
- Some errands can be accomplished on bike.
55
/100

St Bernard Catholic School
Elementary: Catholic
1.17 km
Fallingbrook Public School
Elementary: Public
1.17 km
Glen Dhu Public School
Elementary: Public
1.63 km
Sir Samuel Steele Public School
Elementary: Public
0.73 km
John Dryden Public School
Elementary: Public
1.06 km
St Mark the Evangelist Catholic School
Elementary: Catholic
0.82 km
Father Donald MacLellan Catholic Sec Sch Catholic School
Secondary: Catholic
2.87 km
ÉSC Saint-Charles-Garnier
Secondary: Catholic
2.28 km
Monsignor Paul Dwyer Catholic High School
Secondary: Catholic
2.98 km
Anderson Collegiate and Vocational Institute
Secondary: Public
3.49 km
Father Leo J Austin Catholic Secondary School
Secondary: Catholic
1.05 km
Sinclair Secondary School
Secondary: Public
0.85 km





