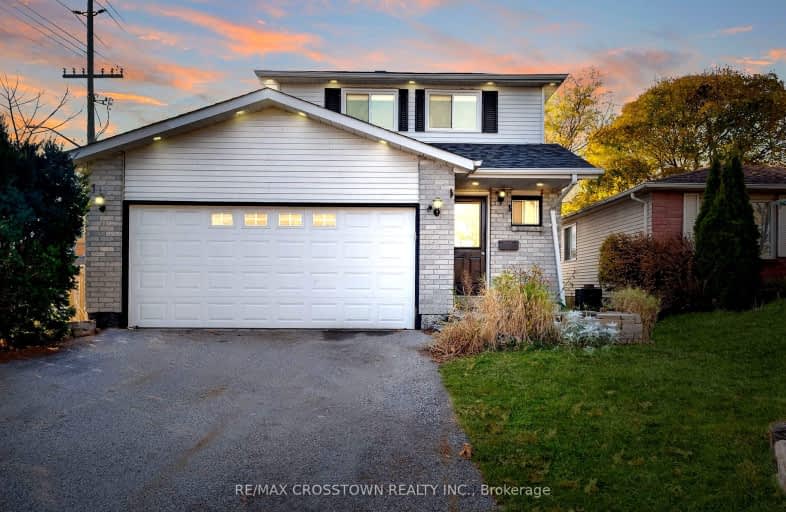Somewhat Walkable
- Some errands can be accomplished on foot.
56
/100
Some Transit
- Most errands require a car.
41
/100
Somewhat Bikeable
- Most errands require a car.
42
/100

Johnson Street Public School
Elementary: Public
0.78 km
Codrington Public School
Elementary: Public
1.46 km
St Monicas Separate School
Elementary: Catholic
0.58 km
Steele Street Public School
Elementary: Public
0.93 km
ÉÉC Frère-André
Elementary: Catholic
1.98 km
Maple Grove Public School
Elementary: Public
1.45 km
Barrie Campus
Secondary: Public
3.23 km
Simcoe Alternative Secondary School
Secondary: Public
3.71 km
St Joseph's Separate School
Secondary: Catholic
2.05 km
Barrie North Collegiate Institute
Secondary: Public
2.36 km
Eastview Secondary School
Secondary: Public
0.07 km
Innisdale Secondary School
Secondary: Public
5.37 km
-
Hickling Park
Barrie ON 0.61km -
Nelson Lookout
Barrie ON 0.8km -
St Vincent Park
Barrie ON 1.84km
-
BMO Bank of Montreal
353 Duckworth St, Barrie ON L4M 5C2 1.09km -
TD Bank Financial Group
301 Blake St, Barrie ON L4M 1K7 1.14km -
Scotiabank
507 Cundles Rd E, Barrie ON L4M 0J7 1.57km






