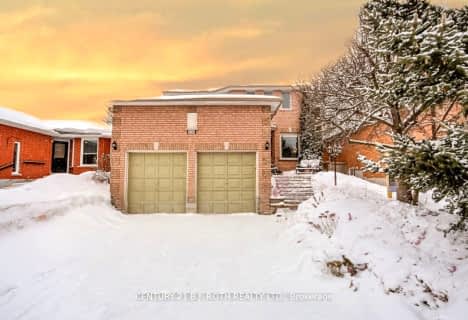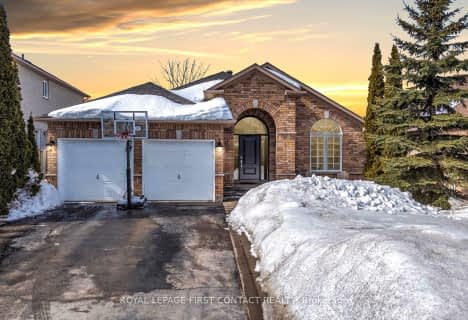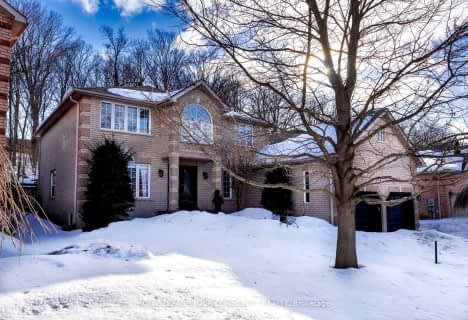
St Michael the Archangel Catholic Elementary School
Elementary: CatholicÉcole élémentaire La Source
Elementary: PublicWarnica Public School
Elementary: PublicSt. John Paul II Separate School
Elementary: CatholicAlgonquin Ridge Elementary School
Elementary: PublicWillow Landing Elementary School
Elementary: PublicSimcoe Alternative Secondary School
Secondary: PublicSt Joseph's Separate School
Secondary: CatholicBarrie North Collegiate Institute
Secondary: PublicSt Peter's Secondary School
Secondary: CatholicEastview Secondary School
Secondary: PublicInnisdale Secondary School
Secondary: Public- 3 bath
- 3 bed
- 1500 sqft
425 Codrington Street North, Barrie, Ontario • L4M 1S9 • Codrington
- 4 bath
- 6 bed
- 2500 sqft
25 Gateway Drive, Barrie, Ontario • L9V 0V5 • Rural Barrie Southeast











