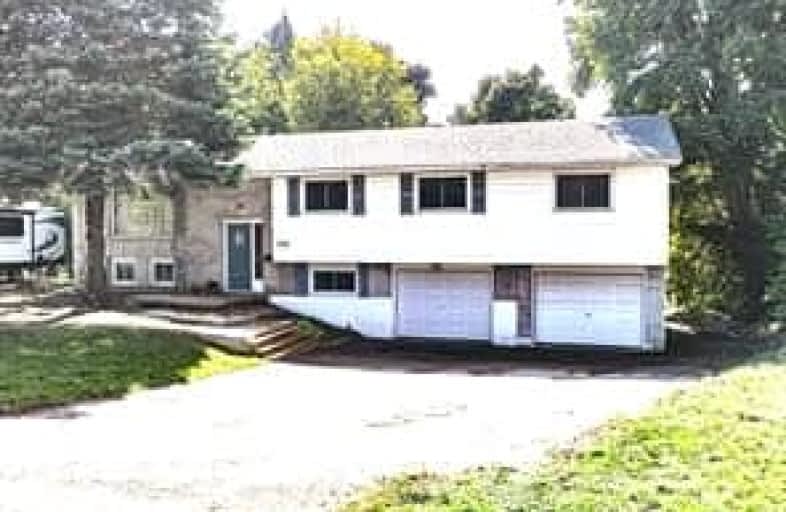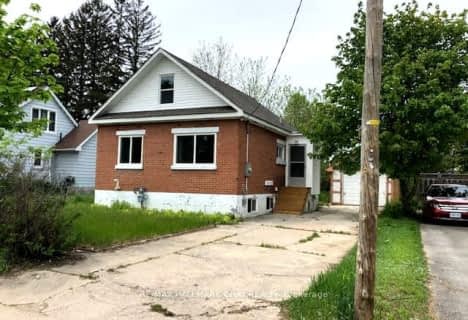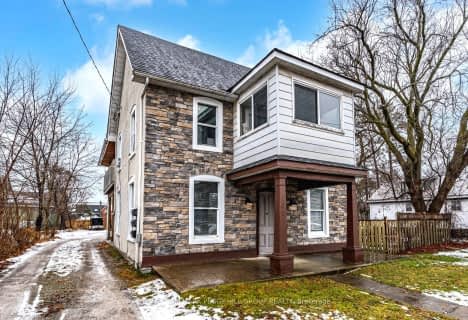Somewhat Walkable
- Some errands can be accomplished on foot.
Some Transit
- Most errands require a car.
Bikeable
- Some errands can be accomplished on bike.

Assikinack Public School
Elementary: PublicSt Michael the Archangel Catholic Elementary School
Elementary: CatholicAllandale Heights Public School
Elementary: PublicWarnica Public School
Elementary: PublicAlgonquin Ridge Elementary School
Elementary: PublicWillow Landing Elementary School
Elementary: PublicBarrie Campus
Secondary: PublicSimcoe Alternative Secondary School
Secondary: PublicBarrie North Collegiate Institute
Secondary: PublicSt Peter's Secondary School
Secondary: CatholicEastview Secondary School
Secondary: PublicInnisdale Secondary School
Secondary: Public-
The Gables
Barrie ON 0.46km -
Minets Point Convenience Store
190 Minet's Point Rd (Yonge St), Barrie ON L4N 4C3 0.5km -
Assikinack Park
Little Ave, Barrie ON 0.74km
-
Scotiabank
190 Minet's Point Rd, Barrie ON L4N 4C3 0.5km -
BMO Bank of Montreal
279 Yonge St, Barrie ON L4N 7T9 1.69km -
BMO Bank of Montreal
494 Big Bay Point Rd, Barrie ON L4N 3Z5 1.72km
- 3 bath
- 4 bed
- 1500 sqft
52 Sagewood Avenue, Barrie, Ontario • L9J 0K5 • Rural Barrie Southeast












