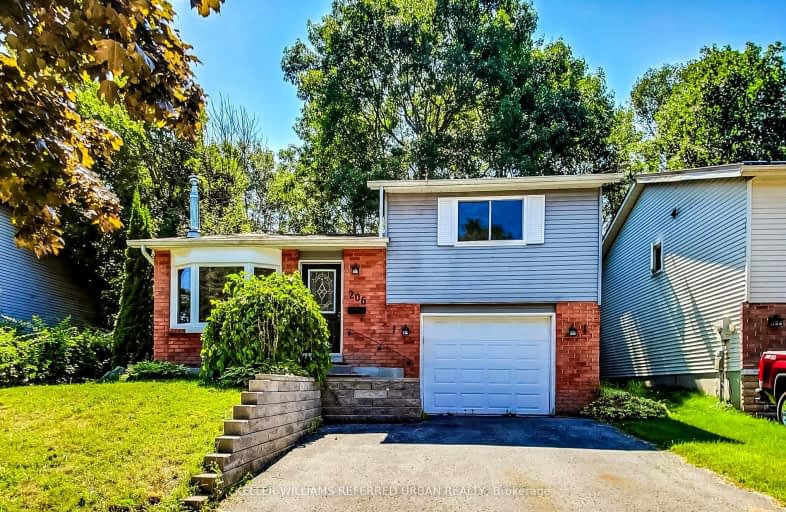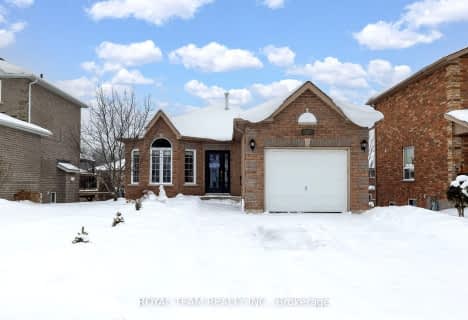Car-Dependent
- Most errands require a car.
49
/100
Some Transit
- Most errands require a car.
35
/100
Somewhat Bikeable
- Most errands require a car.
33
/100

St Marys Separate School
Elementary: Catholic
1.16 km
ÉIC Nouvelle-Alliance
Elementary: Catholic
0.85 km
Emma King Elementary School
Elementary: Public
0.43 km
Andrew Hunter Elementary School
Elementary: Public
0.47 km
Portage View Public School
Elementary: Public
1.00 km
West Bayfield Elementary School
Elementary: Public
1.42 km
Barrie Campus
Secondary: Public
2.19 km
ÉSC Nouvelle-Alliance
Secondary: Catholic
0.86 km
Simcoe Alternative Secondary School
Secondary: Public
2.94 km
St Joseph's Separate School
Secondary: Catholic
3.92 km
Barrie North Collegiate Institute
Secondary: Public
3.05 km
St Joan of Arc High School
Secondary: Catholic
5.10 km
-
Dorian Parker Centre
227 Sunnidale Rd, Barrie ON 1.34km -
Sunnidale Park
227 Sunnidale Rd, Barrie ON L4M 3B9 1.42km -
Dog Off-Leash Recreation Area
Barrie ON 1.93km
-
TD Bank Financial Group
34 Cedar Pointe Dr, Barrie ON L4N 5R7 1.89km -
Scotiabank
320 Bayfield St, Barrie ON L4M 3C1 1.96km -
President's Choice Financial ATM
165 Wellington St W, Barrie ON L4N 1L7 1.99km













