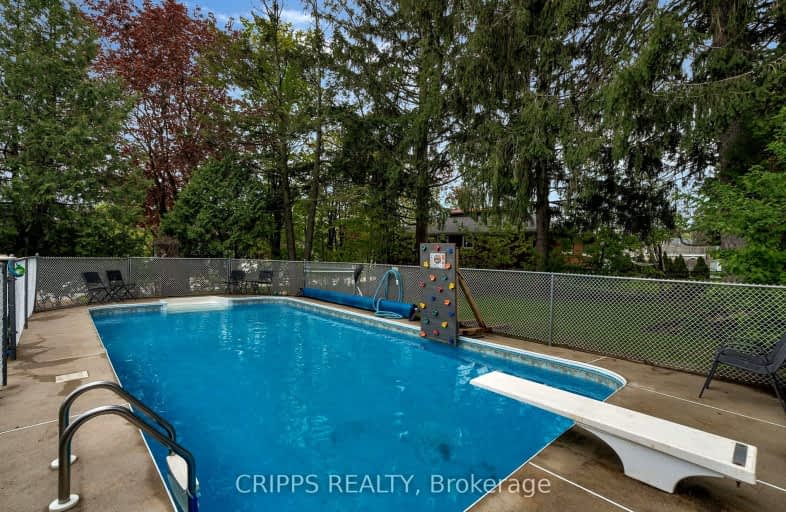Somewhat Walkable
- Some errands can be accomplished on foot.
Some Transit
- Most errands require a car.
Somewhat Bikeable
- Most errands require a car.

Monsignor Clair Separate School
Elementary: CatholicOakley Park Public School
Elementary: PublicCundles Heights Public School
Elementary: PublicÉÉC Frère-André
Elementary: CatholicMaple Grove Public School
Elementary: PublicHillcrest Public School
Elementary: PublicBarrie Campus
Secondary: PublicÉSC Nouvelle-Alliance
Secondary: CatholicSimcoe Alternative Secondary School
Secondary: PublicSt Joseph's Separate School
Secondary: CatholicBarrie North Collegiate Institute
Secondary: PublicEastview Secondary School
Secondary: Public-
Applebee's Grill + Bar
326 Bayfield Street, Barrie, ON L4M 3B9 0.7km -
Michael & Marions
89 Bayfield Street, Barrie, ON L4M 3A7 0.81km -
Common Good Cafe & Social House
85 Bayfield Street, Barrie, ON L4M 3A7 0.83km
-
Common Good Cafe & Social House
85 Bayfield Street, Barrie, ON L4M 3A7 0.83km -
Jimmy Chew's
55 Mulcaster, Unit 3, Barrie, ON L4M 3C1 1.03km -
Tim Hortons
354 Bayfield St, Barrie, ON L4M 3C4 1.04km
-
Planet Fitness
320 Bayfield Street, Barrie, ON L4M 3C1 0.83km -
World Gym
400 Bayfield Street, Barrie, ON L4M 5A1 1.29km -
LA Fitness
527 Cundles Road East, Building D, Barrie, ON L4M 0G9 2.45km
-
Shoppers Drug Mart
165 Wellington Street West, Barrie, ON L4N 1.41km -
Rexall Pharma Plus
353 Duckworth Street, Barrie, ON L4M 5C2 1.83km -
Loblaws
472 Bayfield Street, Barrie, ON L4M 5A2 2.17km
-
Jade Thai Oriental Cuisine
157 Bayfield Street, Barrie, ON L4M 3B4 0.46km -
Smokin Pete's Burger Stop
157 Bayfield Street, Unit 4, Barrie, ON L4M 3B4 0.47km -
Tandoori Flavour
157 Bayfield Street, Barrie, ON L4M 3B4 0.51km
-
Bayfield Mall
320 Bayfield Street, Barrie, ON L4M 3C1 0.83km -
Kozlov Centre
400 Bayfield Road, Barrie, ON L4M 5A1 1.17km -
Georgian Mall
509 Bayfield Street, Barrie, ON L4M 4Z8 2.1km
-
Metro
400 Bayfield Street, Barrie, ON L4M 5A1 1.17km -
FreshCo
409 Bayfield Street, Barrie, ON L4M 6E5 1.51km -
Joe's No Frills
165 Wellington Street W, Barrie, ON L4N 1L7 1.61km
-
LCBO
534 Bayfield Street, Barrie, ON L4M 5A2 2.39km -
Dial a Bottle
Barrie, ON L4N 9A9 7.03km -
Coulsons General Store & Farm Supply
RR 2, Oro Station, ON L0L 2E0 16.78km
-
Petro-Canada
360 Bayfield Street, Barrie, ON L4M 3C4 1.06km -
Midas
387 Bayfield Street, Barrie, ON L4M 3C5 1.27km -
S M Auto Sales
45 Bradford Street, Barrie, ON L4N 3A7 1.53km
-
Imperial Cinemas
55 Dunlop Street W, Barrie, ON L4N 1A3 1.13km -
Cineplex - North Barrie
507 Cundles Road E, Barrie, ON L4M 0G9 1.96km -
Galaxy Cinemas
72 Commerce Park Drive, Barrie, ON L4N 8W8 8.16km
-
Barrie Public Library - Painswick Branch
48 Dean Avenue, Barrie, ON L4N 0C2 6.13km -
Innisfil Public Library
967 Innisfil Beach Road, Innisfil, ON L9S 1V3 14.85km -
Orillia Public Library
36 Mississaga Street W, Orillia, ON L3V 3A6 31.76km
-
Royal Victoria Hospital
201 Georgian Drive, Barrie, ON L4M 6M2 3.09km -
Wellington Walk-in Clinic
200 Wellington Street W, Unit 3, Barrie, ON L4N 1K9 1.83km -
Grove St Walk-In Clinic & Family Practice
15-477 Grove Street E, Barrie, ON L4M 6M3 2.99km
-
Berczy Park
0.66km -
Dog Off-Leash Recreation Area
Barrie ON 0.76km -
Treetops Playground
320 Bayfield St, Barrie ON L4M 3C1 0.82km
-
Meridian Credit Union
135 Bayfield St, Barrie ON L4M 3B3 0.61km -
Mortgage Alliance Barrie
8 Sophia St E (East of Bayfield), Barrie ON L4M 1Y2 0.69km -
Scotiabank
320 Bayfield St, Barrie ON L4M 3C1 0.84km














