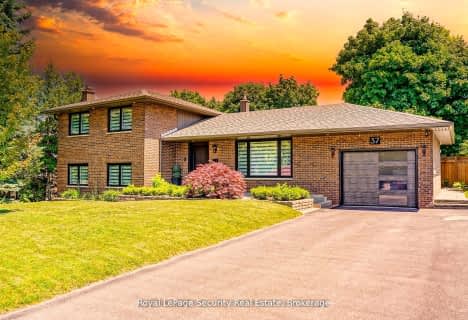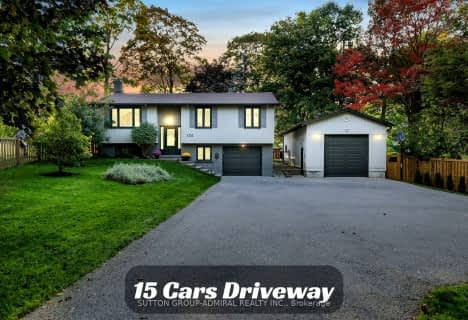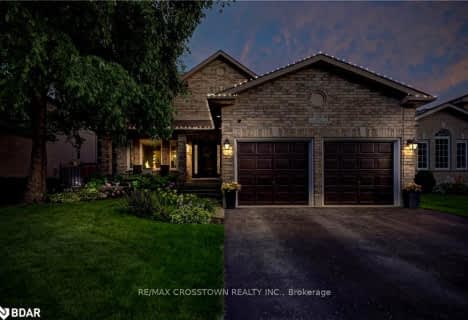
St Bernadette Elementary School
Elementary: Catholic
2.13 km
Trillium Woods Elementary Public School
Elementary: Public
1.96 km
St Catherine of Siena School
Elementary: Catholic
0.65 km
Ardagh Bluffs Public School
Elementary: Public
0.60 km
Ferndale Woods Elementary School
Elementary: Public
0.76 km
Holly Meadows Elementary School
Elementary: Public
1.37 km
École secondaire Roméo Dallaire
Secondary: Public
2.89 km
ÉSC Nouvelle-Alliance
Secondary: Catholic
4.90 km
Simcoe Alternative Secondary School
Secondary: Public
4.05 km
St Joan of Arc High School
Secondary: Catholic
1.04 km
Bear Creek Secondary School
Secondary: Public
2.47 km
Innisdale Secondary School
Secondary: Public
3.10 km












