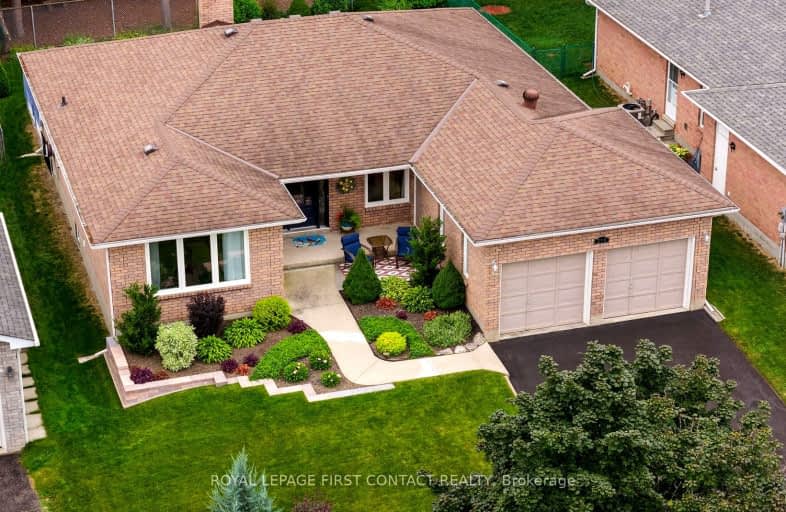Car-Dependent
- Most errands require a car.
35
/100
Some Transit
- Most errands require a car.
41
/100
Somewhat Bikeable
- Most errands require a car.
30
/100

St Marys Separate School
Elementary: Catholic
0.89 km
ÉIC Nouvelle-Alliance
Elementary: Catholic
0.25 km
Andrew Hunter Elementary School
Elementary: Public
0.92 km
Portage View Public School
Elementary: Public
0.20 km
West Bayfield Elementary School
Elementary: Public
1.58 km
Hillcrest Public School
Elementary: Public
1.29 km
Barrie Campus
Secondary: Public
1.44 km
ÉSC Nouvelle-Alliance
Secondary: Catholic
0.24 km
Simcoe Alternative Secondary School
Secondary: Public
2.07 km
St Joseph's Separate School
Secondary: Catholic
3.29 km
Barrie North Collegiate Institute
Secondary: Public
2.22 km
Innisdale Secondary School
Secondary: Public
4.45 km
-
Sunnidale Park
227 Sunnidale Rd, Barrie ON L4M 3B9 0.54km -
Dorian Parker Centre
227 Sunnidale Rd, Barrie ON 0.64km -
Dog Off-Leash Recreation Area
Barrie ON 1.1km
-
President's Choice Financial ATM
165 Wellington St W, Barrie ON L4N 1L7 1.2km -
Scotiabank
320 Bayfield St, Barrie ON L4M 3C1 1.23km -
TD Bank Financial Group
34 Cedar Pointe Dr, Barrie ON L4N 5R7 1.37km













