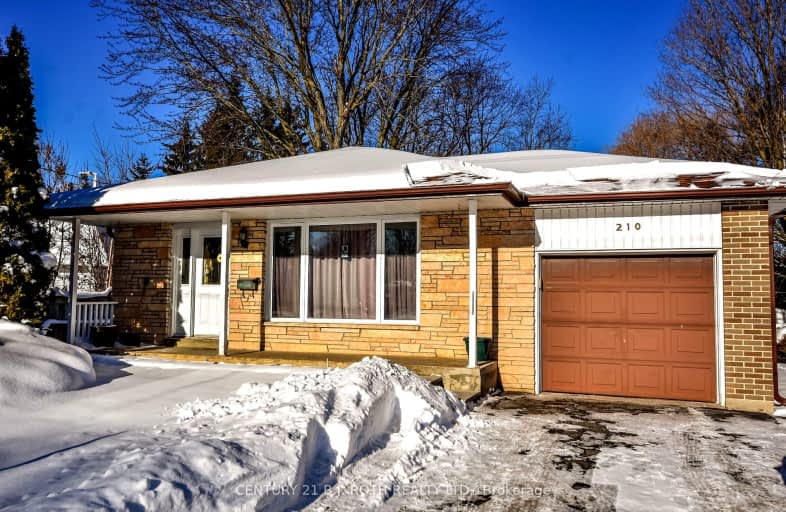Very Walkable
- Most errands can be accomplished on foot.
71
/100
Some Transit
- Most errands require a car.
43
/100
Somewhat Bikeable
- Most errands require a car.
26
/100

Monsignor Clair Separate School
Elementary: Catholic
1.08 km
Oakley Park Public School
Elementary: Public
0.75 km
Codrington Public School
Elementary: Public
1.07 km
Steele Street Public School
Elementary: Public
0.84 km
ÉÉC Frère-André
Elementary: Catholic
1.02 km
Maple Grove Public School
Elementary: Public
0.30 km
Barrie Campus
Secondary: Public
1.52 km
ÉSC Nouvelle-Alliance
Secondary: Catholic
2.88 km
Simcoe Alternative Secondary School
Secondary: Public
2.58 km
St Joseph's Separate School
Secondary: Catholic
0.98 km
Barrie North Collegiate Institute
Secondary: Public
0.72 km
Eastview Secondary School
Secondary: Public
1.65 km
-
Archie Goodall Park
60 Queen St, Barrie ON L4M 1Z3 0.93km -
Strabane Park
65 Strabane Ave (Btw Nelson St & Cook St), Barrie ON L4M 2A1 1.22km -
Nelson Lookout
Barrie ON 1.34km
-
Scotiabank
204 Grove St E, Barrie ON L4M 2P9 0.03km -
BMO Bank of Montreal
353 Duckworth St, Barrie ON L4M 5C2 0.73km -
RBC Royal Bank
356A Bryne Dr, Barrie ON L4N 8V8 0.98km














