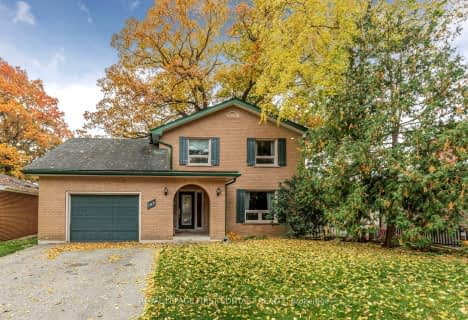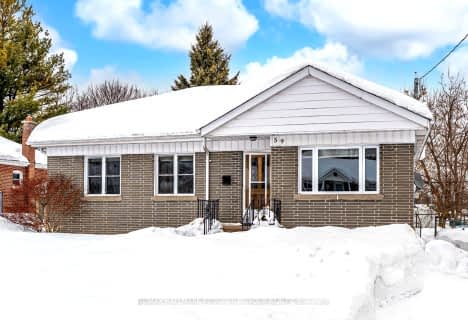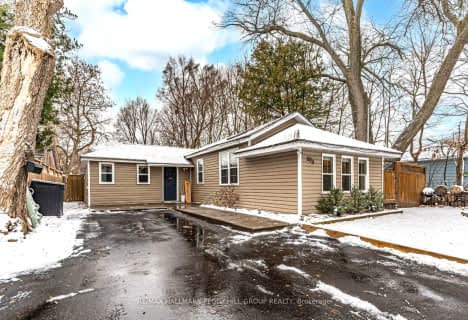
St John Vianney Separate School
Elementary: Catholic
0.92 km
Oakley Park Public School
Elementary: Public
2.79 km
Assikinack Public School
Elementary: Public
2.09 km
Allandale Heights Public School
Elementary: Public
1.43 km
Portage View Public School
Elementary: Public
2.46 km
Hillcrest Public School
Elementary: Public
2.14 km
Barrie Campus
Secondary: Public
2.92 km
ÉSC Nouvelle-Alliance
Secondary: Catholic
2.84 km
Simcoe Alternative Secondary School
Secondary: Public
0.89 km
St Joseph's Separate School
Secondary: Catholic
4.34 km
Barrie North Collegiate Institute
Secondary: Public
2.89 km
Innisdale Secondary School
Secondary: Public
1.84 km












