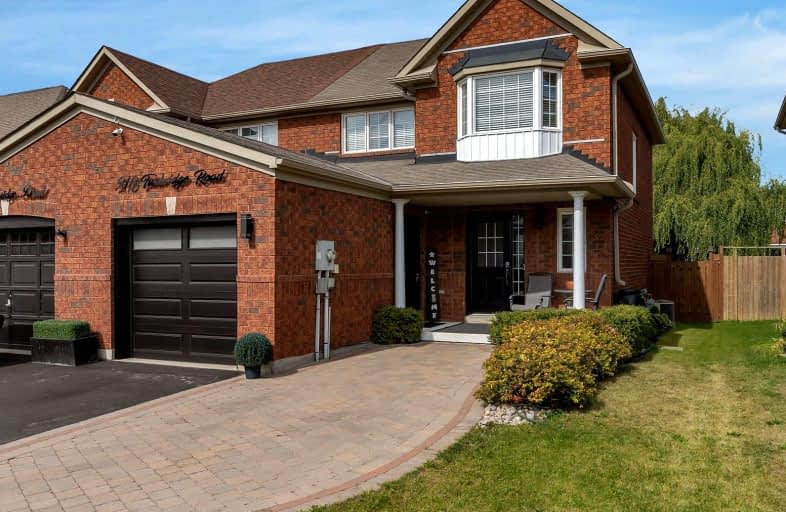Car-Dependent
- Most errands require a car.
45
/100
Some Transit
- Most errands require a car.
39
/100
Somewhat Bikeable
- Most errands require a car.
36
/100

Johnson Street Public School
Elementary: Public
1.18 km
Codrington Public School
Elementary: Public
2.28 km
St Monicas Separate School
Elementary: Catholic
1.41 km
Steele Street Public School
Elementary: Public
1.75 km
ÉÉC Frère-André
Elementary: Catholic
2.55 km
Maple Grove Public School
Elementary: Public
2.21 km
Barrie Campus
Secondary: Public
4.01 km
Simcoe Alternative Secondary School
Secondary: Public
4.52 km
St Joseph's Separate School
Secondary: Catholic
2.62 km
Barrie North Collegiate Institute
Secondary: Public
3.16 km
St Peter's Secondary School
Secondary: Catholic
6.16 km
Eastview Secondary School
Secondary: Public
0.90 km














