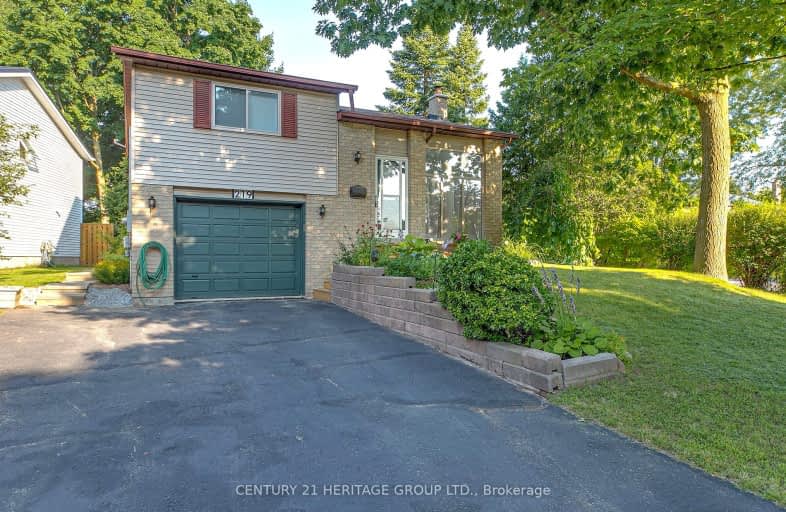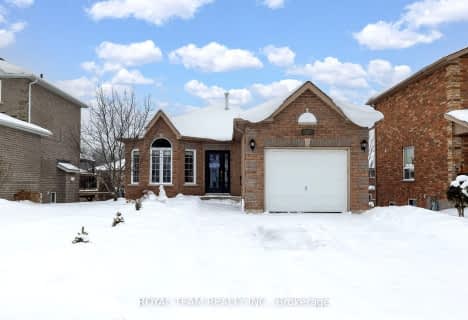Car-Dependent
- Most errands require a car.
49
/100
Some Transit
- Most errands require a car.
35
/100
Somewhat Bikeable
- Most errands require a car.
33
/100

St Marys Separate School
Elementary: Catholic
1.22 km
ÉIC Nouvelle-Alliance
Elementary: Catholic
0.83 km
Emma King Elementary School
Elementary: Public
0.43 km
Andrew Hunter Elementary School
Elementary: Public
0.54 km
Portage View Public School
Elementary: Public
1.01 km
West Bayfield Elementary School
Elementary: Public
1.35 km
Barrie Campus
Secondary: Public
2.16 km
ÉSC Nouvelle-Alliance
Secondary: Catholic
0.84 km
Simcoe Alternative Secondary School
Secondary: Public
2.96 km
St Joseph's Separate School
Secondary: Catholic
3.88 km
Barrie North Collegiate Institute
Secondary: Public
3.03 km
St Joan of Arc High School
Secondary: Catholic
5.17 km













