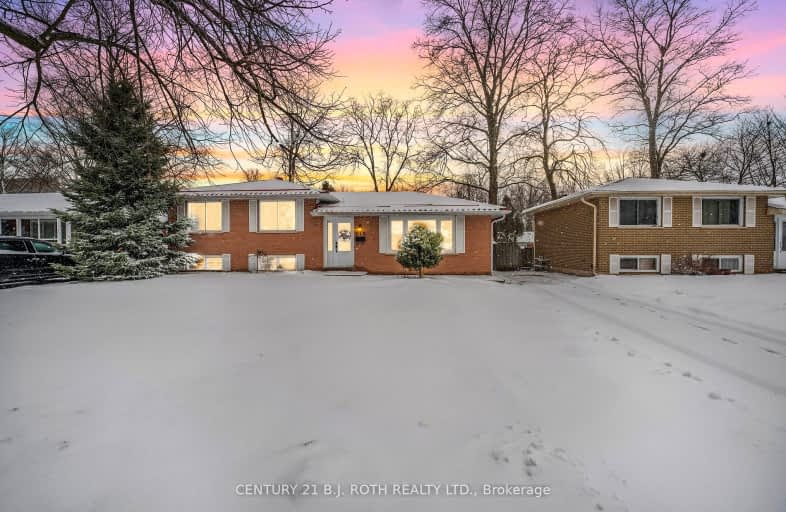Somewhat Walkable
- Some errands can be accomplished on foot.
66
/100
Some Transit
- Most errands require a car.
37
/100
Bikeable
- Some errands can be accomplished on bike.
51
/100

Johnson Street Public School
Elementary: Public
0.24 km
Codrington Public School
Elementary: Public
1.66 km
St Monicas Separate School
Elementary: Catholic
1.02 km
Steele Street Public School
Elementary: Public
1.45 km
ÉÉC Frère-André
Elementary: Catholic
2.74 km
Maple Grove Public School
Elementary: Public
2.08 km
Barrie Campus
Secondary: Public
3.72 km
Simcoe Alternative Secondary School
Secondary: Public
3.78 km
St Joseph's Separate School
Secondary: Catholic
2.80 km
Barrie North Collegiate Institute
Secondary: Public
2.82 km
St Peter's Secondary School
Secondary: Catholic
5.20 km
Eastview Secondary School
Secondary: Public
0.83 km
-
Shoreview Park
Ontario 0.45km -
Hickling Park
Barrie ON 0.8km -
Nelson Lookout
Barrie ON 1km
-
TD Bank Financial Group
301 Blake St, Barrie ON L4M 1K7 0.63km -
Scotiabank
509 Bayfield Streetstn Main, Barrie ON L4M 4Y5 2.81km -
Scotiabank
44 Collier St (Owen St), Barrie ON L4M 1G6 2.98km














