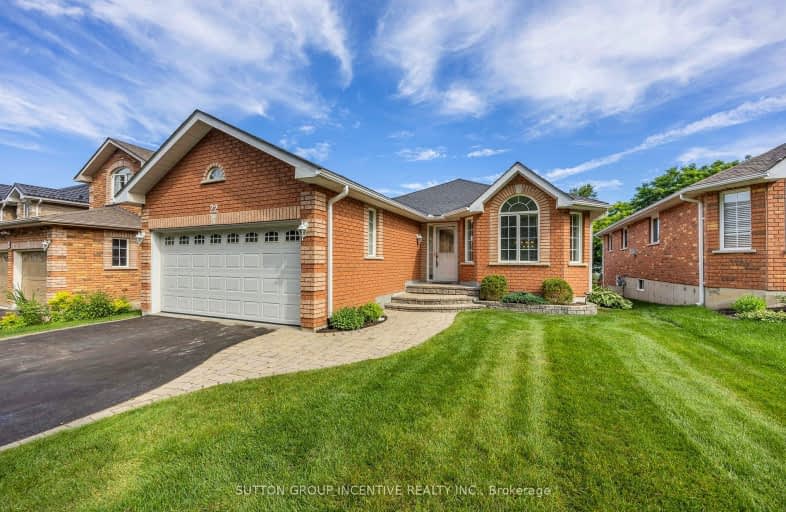Car-Dependent
- Most errands require a car.
45
/100
Some Transit
- Most errands require a car.
38
/100
Somewhat Bikeable
- Almost all errands require a car.
19
/100

St Bernadette Elementary School
Elementary: Catholic
1.90 km
Trillium Woods Elementary Public School
Elementary: Public
1.12 km
St Catherine of Siena School
Elementary: Catholic
1.42 km
Ardagh Bluffs Public School
Elementary: Public
1.44 km
Ferndale Woods Elementary School
Elementary: Public
1.15 km
Holly Meadows Elementary School
Elementary: Public
0.93 km
École secondaire Roméo Dallaire
Secondary: Public
2.48 km
ÉSC Nouvelle-Alliance
Secondary: Catholic
5.31 km
Simcoe Alternative Secondary School
Secondary: Public
4.11 km
St Joan of Arc High School
Secondary: Catholic
1.75 km
Bear Creek Secondary School
Secondary: Public
2.54 km
Innisdale Secondary School
Secondary: Public
2.61 km














