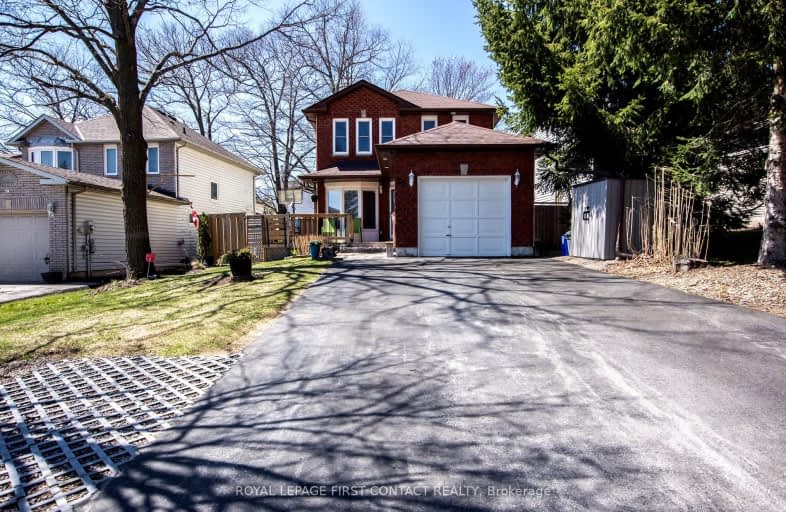Car-Dependent
- Most errands require a car.
38
/100
Some Transit
- Most errands require a car.
35
/100
Somewhat Bikeable
- Most errands require a car.
25
/100

St Marys Separate School
Elementary: Catholic
0.52 km
ÉIC Nouvelle-Alliance
Elementary: Catholic
1.38 km
Emma King Elementary School
Elementary: Public
1.28 km
Andrew Hunter Elementary School
Elementary: Public
0.60 km
The Good Shepherd Catholic School
Elementary: Catholic
1.27 km
Portage View Public School
Elementary: Public
1.10 km
Barrie Campus
Secondary: Public
2.66 km
ÉSC Nouvelle-Alliance
Secondary: Catholic
1.38 km
Simcoe Alternative Secondary School
Secondary: Public
2.56 km
Barrie North Collegiate Institute
Secondary: Public
3.37 km
St Joan of Arc High School
Secondary: Catholic
4.04 km
Innisdale Secondary School
Secondary: Public
4.38 km
-
Pringle Park
Ontario 0.97km -
Delta Force Paintball
1.2km -
Sunnidale Park
227 Sunnidale Rd, Barrie ON L4M 3B9 1.75km
-
CIBC
453 Dunlop St W, Barrie ON L4N 1C3 1.24km -
RBC Royal Bank
128 Wellington St W, Barrie ON L4N 8J6 1.74km -
BDC - Business Development Bank of Canada
126 Wellington St W, Barrie ON L4N 1K9 1.78km













