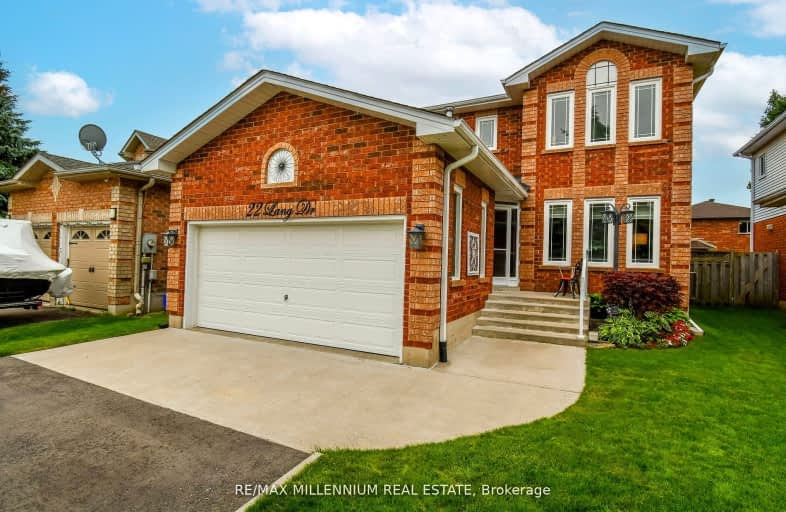Car-Dependent
- Most errands require a car.
43
/100
Some Transit
- Most errands require a car.
27
/100
Somewhat Bikeable
- Most errands require a car.
32
/100

St Marys Separate School
Elementary: Catholic
1.59 km
ÉIC Nouvelle-Alliance
Elementary: Catholic
1.68 km
Emma King Elementary School
Elementary: Public
0.53 km
Andrew Hunter Elementary School
Elementary: Public
0.88 km
The Good Shepherd Catholic School
Elementary: Catholic
0.33 km
West Bayfield Elementary School
Elementary: Public
2.03 km
Barrie Campus
Secondary: Public
3.03 km
ÉSC Nouvelle-Alliance
Secondary: Catholic
1.69 km
Simcoe Alternative Secondary School
Secondary: Public
3.60 km
St Joseph's Separate School
Secondary: Catholic
4.74 km
Barrie North Collegiate Institute
Secondary: Public
3.89 km
St Joan of Arc High School
Secondary: Catholic
4.86 km
-
Pringle Park
Ontario 1.72km -
Dorian Parker Centre
227 Sunnidale Rd, Barrie ON 2.18km -
Sunnidale Park
227 Sunnidale Rd, Barrie ON L4M 3B9 2.25km
-
Credit Canada Debt Solutions
35 Cedar Pointe Dr, Barrie ON L4N 5R7 2.45km -
TD Bank Financial Group
400 Bayfield St, Barrie ON L4M 5A1 2.79km -
Pay2Day
346 Bayfield St, Barrie ON L4M 3C4 2.91km













