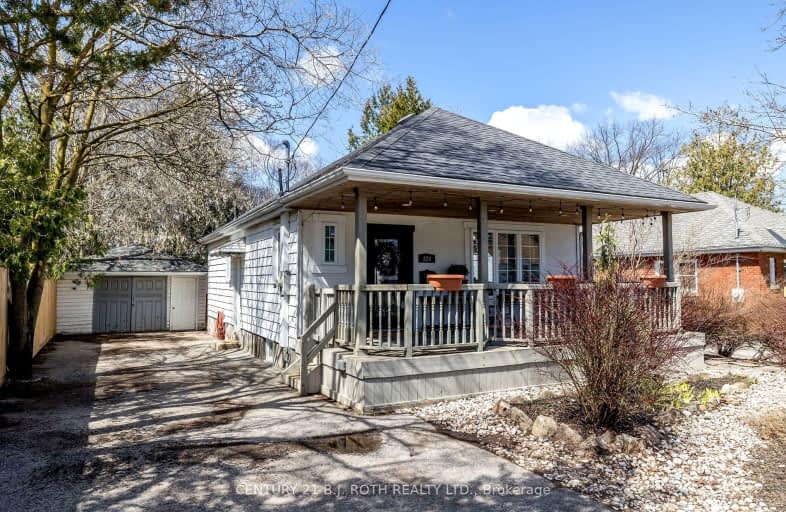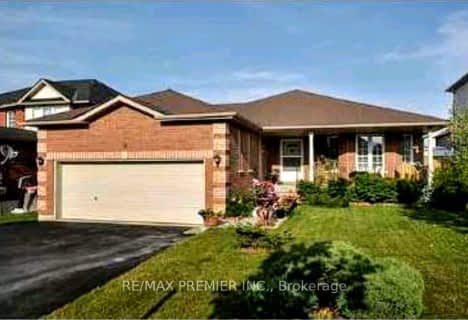
Oakley Park Public School
Elementary: Public
0.98 km
Codrington Public School
Elementary: Public
0.39 km
St Monicas Separate School
Elementary: Catholic
0.85 km
Steele Street Public School
Elementary: Public
0.52 km
ÉÉC Frère-André
Elementary: Catholic
1.61 km
Maple Grove Public School
Elementary: Public
0.70 km
Barrie Campus
Secondary: Public
1.94 km
Simcoe Alternative Secondary School
Secondary: Public
2.38 km
St Joseph's Separate School
Secondary: Catholic
1.60 km
Barrie North Collegiate Institute
Secondary: Public
1.04 km
Eastview Secondary School
Secondary: Public
1.35 km
Innisdale Secondary School
Secondary: Public
4.41 km
-
Strabane Park
65 Strabane Ave (Btw Nelson St & Cook St), Barrie ON L4M 2A1 0.64km -
St Vincent Park
Barrie ON 0.9km -
Kempenfelt Park
Kempenfelt Dr, Barrie ON 1.03km
-
BMO Bank of Montreal
204 Grove St E, Barrie ON L4M 2P9 0.7km -
BMO Bank of Montreal
90 Collier St, Barrie ON L4M 0J3 1.24km -
Scotiabank
509 Bayfield Streetstn Main, Barrie ON L4M 4Y5 1.3km














