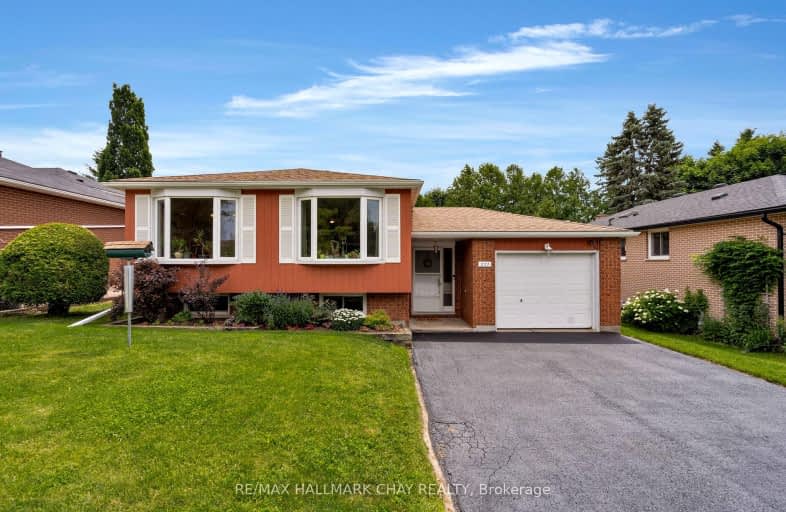
Video Tour
Very Walkable
- Most errands can be accomplished on foot.
77
/100
Some Transit
- Most errands require a car.
44
/100
Somewhat Bikeable
- Most errands require a car.
27
/100

Monsignor Clair Separate School
Elementary: Catholic
0.92 km
Codrington Public School
Elementary: Public
1.24 km
St Monicas Separate School
Elementary: Catholic
1.09 km
Steele Street Public School
Elementary: Public
0.70 km
ÉÉC Frère-André
Elementary: Catholic
0.78 km
Maple Grove Public School
Elementary: Public
0.19 km
Barrie Campus
Secondary: Public
1.92 km
ÉSC Nouvelle-Alliance
Secondary: Catholic
3.30 km
Simcoe Alternative Secondary School
Secondary: Public
3.02 km
St Joseph's Separate School
Secondary: Catholic
0.79 km
Barrie North Collegiate Institute
Secondary: Public
1.18 km
Eastview Secondary School
Secondary: Public
1.35 km
-
Ferris Park
Ontario 1.15km -
Strabane Park
65 Strabane Ave (Btw Nelson St & Cook St), Barrie ON L4M 2A1 1.17km -
Nelson Lookout
Barrie ON 1.25km
-
BMO Bank of Montreal
353 Duckworth St, Barrie ON L4M 5C2 0.32km -
Scotiabank
204 Grove St E, Barrie ON L4M 2P9 0.49km -
President's Choice Financial ATM
607 Cundles Rd E, Barrie ON L4M 0J7 0.76km












