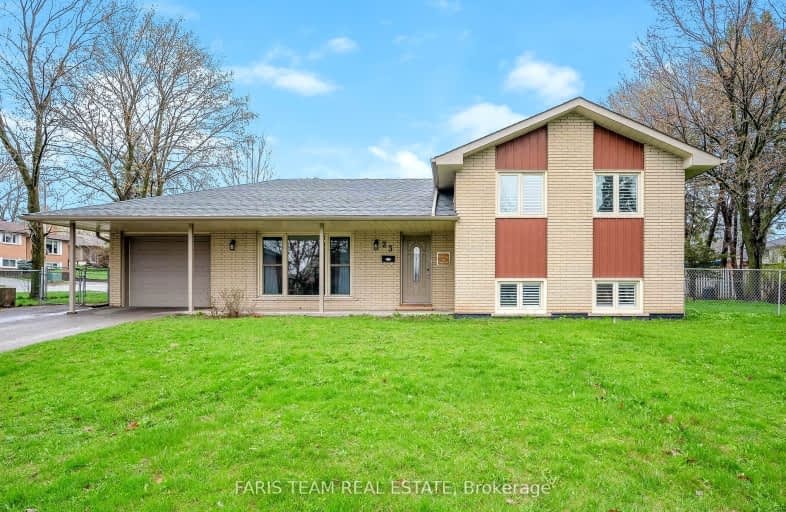
Video Tour
Very Walkable
- Most errands can be accomplished on foot.
77
/100
Some Transit
- Most errands require a car.
44
/100
Somewhat Bikeable
- Most errands require a car.
27
/100

Monsignor Clair Separate School
Elementary: Catholic
0.90 km
Oakley Park Public School
Elementary: Public
1.17 km
Codrington Public School
Elementary: Public
1.24 km
Steele Street Public School
Elementary: Public
0.73 km
ÉÉC Frère-André
Elementary: Catholic
0.77 km
Maple Grove Public School
Elementary: Public
0.16 km
Barrie Campus
Secondary: Public
1.87 km
ÉSC Nouvelle-Alliance
Secondary: Catholic
3.24 km
Simcoe Alternative Secondary School
Secondary: Public
2.99 km
St Joseph's Separate School
Secondary: Catholic
0.77 km
Barrie North Collegiate Institute
Secondary: Public
1.13 km
Eastview Secondary School
Secondary: Public
1.39 km
-
Ferris Park
Ontario 1.11km -
Berczy Park
1.26km -
Nelson Lookout
Barrie ON 1.28km
-
BMO Bank of Montreal
353 Duckworth St, Barrie ON L4M 5C2 0.38km -
Ontario Educational Credit Union Ltd
48 Alliance Blvd, Barrie ON L4M 5K3 0.39km -
BDC - Business Development Bank of Canada
151 Ferris Lane, Barrie ON L4M 6C1 0.89km












