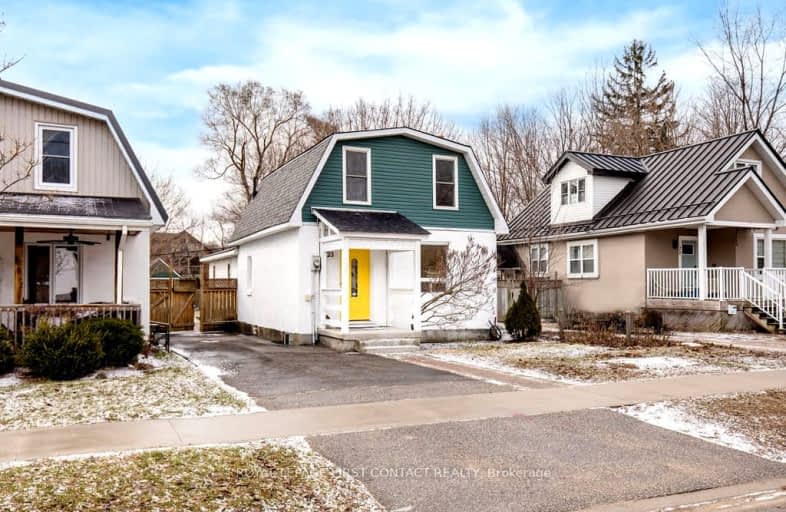
Video Tour
Very Walkable
- Most errands can be accomplished on foot.
85
/100
Good Transit
- Some errands can be accomplished by public transportation.
52
/100
Bikeable
- Some errands can be accomplished on bike.
56
/100

St Marys Separate School
Elementary: Catholic
1.56 km
ÉIC Nouvelle-Alliance
Elementary: Catholic
1.69 km
St John Vianney Separate School
Elementary: Catholic
2.21 km
Oakley Park Public School
Elementary: Public
1.76 km
Portage View Public School
Elementary: Public
1.38 km
Hillcrest Public School
Elementary: Public
0.89 km
Barrie Campus
Secondary: Public
1.66 km
ÉSC Nouvelle-Alliance
Secondary: Catholic
1.67 km
Simcoe Alternative Secondary School
Secondary: Public
0.58 km
St Joseph's Separate School
Secondary: Catholic
3.26 km
Barrie North Collegiate Institute
Secondary: Public
1.83 km
Innisdale Secondary School
Secondary: Public
3.11 km
-
The Pirate Park
1.13km -
Dog Off-Leash Recreation Area
Barrie ON 1.34km -
Sunnidale Park
227 Sunnidale Rd, Barrie ON L4M 3B9 1.26km
-
RBC Royal Bank
128 Wellington St W, Barrie ON L4N 8J6 0.56km -
BDC - Business Development Bank of Canada
126 Wellington St W, Barrie ON L4N 1K9 0.57km -
CoinFlip Bitcoin ATM
29 Anne St S, Barrie ON L4N 2C5 0.6km













