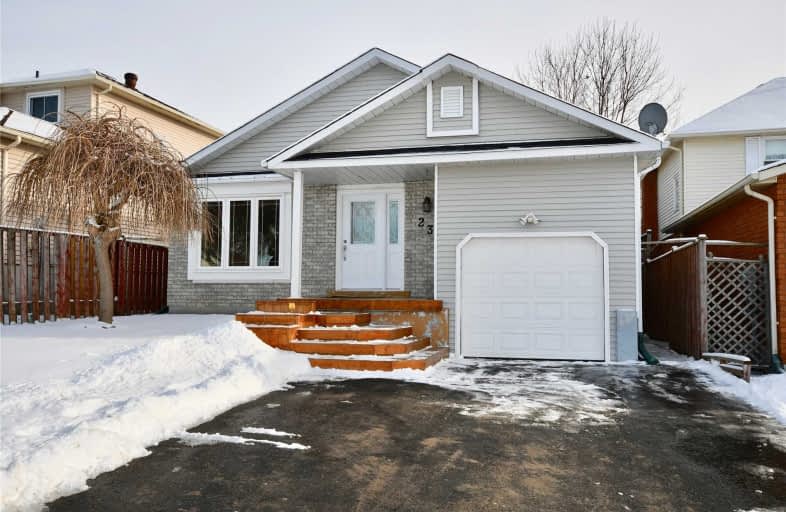Sold on Feb 26, 2019
Note: Property is not currently for sale or for rent.

-
Type: Detached
-
Style: Backsplit 4
-
Lot Size: 39.37 x 114.83 Feet
-
Age: 16-30 years
-
Taxes: $3,328 per year
-
Days on Site: 13 Days
-
Added: Feb 13, 2019 (1 week on market)
-
Updated:
-
Last Checked: 1 month ago
-
MLS®#: S4359191
-
Listed By: Homelife landmark realty inc., brokerage
Spotless Barrie South End 4 Level Split, 3+1 Bedrooms, 3 Full Bathrooms. Brand New Carpet. Ceramic Flooring In Kitchen & Bath.Laminate In Large Living Area. Spacious Family Rm W/Wood Burning Fireplace. Breakfast Rm W/Walk-Out To Deck & Rear Yard. Fully Fenced. C/Air, 5 Appliances. Near Go Train And All Other Amenities. Age:30. Shows Well!
Extras
Fridge, Stove, Dishwasher, Washer, Dryer, Window Covering
Property Details
Facts for 23 Wynes Road, Barrie
Status
Days on Market: 13
Last Status: Sold
Sold Date: Feb 26, 2019
Closed Date: Mar 18, 2019
Expiry Date: May 20, 2019
Sold Price: $450,000
Unavailable Date: Feb 26, 2019
Input Date: Feb 13, 2019
Property
Status: Sale
Property Type: Detached
Style: Backsplit 4
Age: 16-30
Area: Barrie
Community: Painswick North
Availability Date: Flexible
Inside
Bedrooms: 3
Bedrooms Plus: 1
Bathrooms: 3
Kitchens: 1
Rooms: 7
Den/Family Room: Yes
Air Conditioning: Central Air
Fireplace: Yes
Washrooms: 3
Building
Basement: Finished
Heat Type: Forced Air
Heat Source: Gas
Exterior: Brick
Exterior: Other
Water Supply: Municipal
Special Designation: Unknown
Parking
Driveway: Private
Garage Spaces: 1
Garage Type: Attached
Covered Parking Spaces: 2
Fees
Tax Year: 2018
Tax Legal Description: Pcl 271-1 Sec 51M313; Lt 271 Pl 51M313 ; S/T Lt107
Taxes: $3,328
Land
Cross Street: Yonge St & Little Av
Municipality District: Barrie
Fronting On: South
Pool: None
Sewer: Sewers
Lot Depth: 114.83 Feet
Lot Frontage: 39.37 Feet
Rooms
Room details for 23 Wynes Road, Barrie
| Type | Dimensions | Description |
|---|---|---|
| Foyer Main | 1.98 x 1.51 | |
| Living Main | 6.76 x 3.44 | Pot Lights |
| Kitchen Main | 2.58 x 2.57 | |
| Breakfast Main | 3.76 x 2.44 | Pot Lights, W/O To Deck |
| Master Upper | 4.41 x 3.01 | |
| 2nd Br Upper | 4.15 x 2.69 | |
| Family Lower | 4.39 x 3.52 | Fireplace |
| 3rd Br Lower | 3.02 x 2.50 | |
| Br Bsmt | 5.88 x 5.66 | |
| Laundry Bsmt | 6.81 x 2.85 |
| XXXXXXXX | XXX XX, XXXX |
XXXX XXX XXXX |
$XXX,XXX |
| XXX XX, XXXX |
XXXXXX XXX XXXX |
$XXX,XXX |
| XXXXXXXX XXXX | XXX XX, XXXX | $450,000 XXX XXXX |
| XXXXXXXX XXXXXX | XXX XX, XXXX | $448,000 XXX XXXX |

Assikinack Public School
Elementary: PublicSt Michael the Archangel Catholic Elementary School
Elementary: CatholicAllandale Heights Public School
Elementary: PublicWarnica Public School
Elementary: PublicAlgonquin Ridge Elementary School
Elementary: PublicWillow Landing Elementary School
Elementary: PublicBarrie Campus
Secondary: PublicSimcoe Alternative Secondary School
Secondary: PublicBarrie North Collegiate Institute
Secondary: PublicSt Peter's Secondary School
Secondary: CatholicEastview Secondary School
Secondary: PublicInnisdale Secondary School
Secondary: Public

