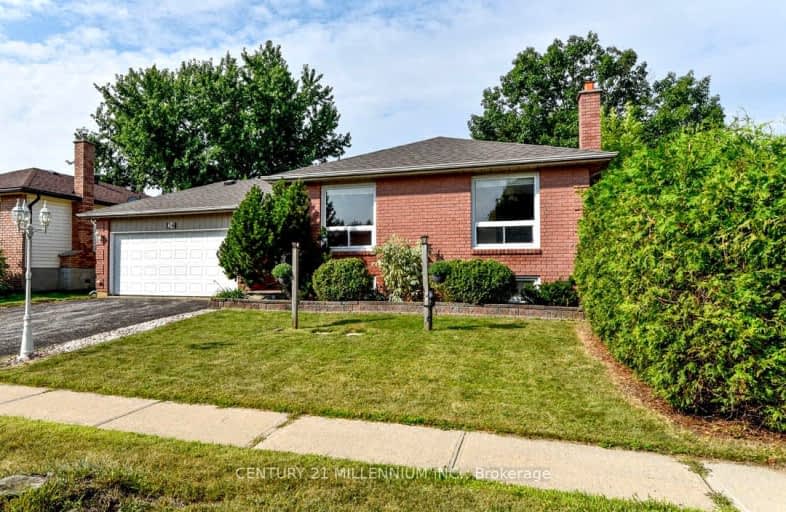
3D Walkthrough
Somewhat Walkable
- Some errands can be accomplished on foot.
62
/100
Some Transit
- Most errands require a car.
42
/100
Somewhat Bikeable
- Most errands require a car.
49
/100

ÉIC Nouvelle-Alliance
Elementary: Catholic
1.14 km
St Marguerite d'Youville Elementary School
Elementary: Catholic
0.68 km
Emma King Elementary School
Elementary: Public
1.56 km
Andrew Hunter Elementary School
Elementary: Public
1.80 km
Portage View Public School
Elementary: Public
1.59 km
West Bayfield Elementary School
Elementary: Public
0.28 km
Barrie Campus
Secondary: Public
1.49 km
ÉSC Nouvelle-Alliance
Secondary: Catholic
1.16 km
Simcoe Alternative Secondary School
Secondary: Public
3.19 km
St Joseph's Separate School
Secondary: Catholic
2.78 km
Barrie North Collegiate Institute
Secondary: Public
2.36 km
Eastview Secondary School
Secondary: Public
4.49 km
-
Redpath Park
ON 1.45km -
Dog Off-Leash Recreation Area
Barrie ON 1.49km -
Cartwright Park
Barrie ON 1.77km
-
President's Choice Financial Pavilion and ATM
472 Bayfield St, Barrie ON L4M 5A2 0.69km -
TD Bank Financial Group
400 Bayfield St, Barrie ON L4M 5A1 0.92km -
Scotiabank
544 Bayfield St, Barrie ON L4M 5A2 1.01km













