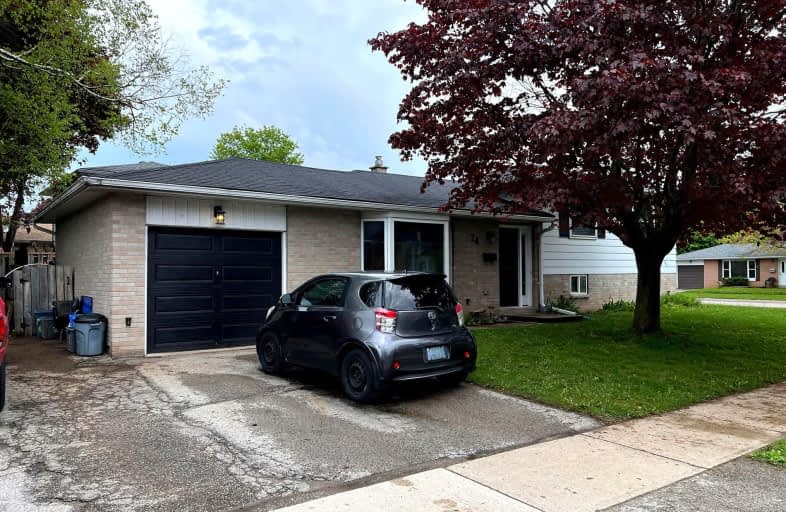Somewhat Walkable
- Some errands can be accomplished on foot.
55
/100
Some Transit
- Most errands require a car.
42
/100
Somewhat Bikeable
- Most errands require a car.
38
/100

Johnson Street Public School
Elementary: Public
1.15 km
Codrington Public School
Elementary: Public
1.28 km
St Monicas Separate School
Elementary: Catholic
0.49 km
Steele Street Public School
Elementary: Public
0.59 km
ÉÉC Frère-André
Elementary: Catholic
1.51 km
Maple Grove Public School
Elementary: Public
0.99 km
Barrie Campus
Secondary: Public
2.79 km
Simcoe Alternative Secondary School
Secondary: Public
3.48 km
St Joseph's Separate School
Secondary: Catholic
1.56 km
Barrie North Collegiate Institute
Secondary: Public
1.95 km
Eastview Secondary School
Secondary: Public
0.43 km
Innisdale Secondary School
Secondary: Public
5.35 km
-
Strabane Park
65 Strabane Ave (Btw Nelson St & Cook St), Barrie ON L4M 2A1 0.83km -
Nelson Lookout
Barrie ON 0.78km -
Hickling Park
Barrie ON 1.04km
-
BMO Bank of Montreal
353 Duckworth St, Barrie ON L4M 5C2 0.61km -
Scotiabank
507 Cundles Rd E, Barrie ON L4M 0J7 1.18km -
RBC Royal Bank ATM
320 Blake St, Barrie ON L4M 1K9 1.28km














