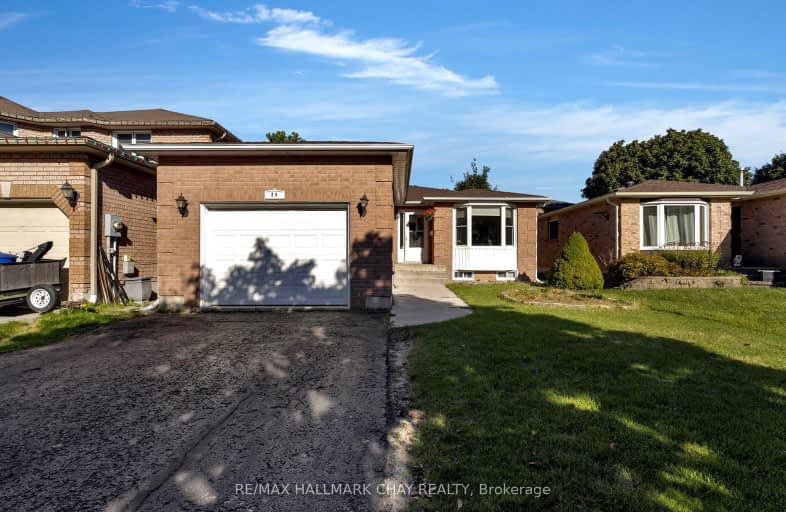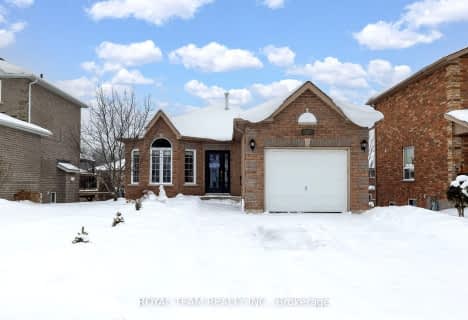
Video Tour
Car-Dependent
- Most errands require a car.
49
/100
Some Transit
- Most errands require a car.
34
/100
Somewhat Bikeable
- Most errands require a car.
33
/100

St Marys Separate School
Elementary: Catholic
1.30 km
ÉIC Nouvelle-Alliance
Elementary: Catholic
1.02 km
Emma King Elementary School
Elementary: Public
0.25 km
Andrew Hunter Elementary School
Elementary: Public
0.56 km
The Good Shepherd Catholic School
Elementary: Catholic
1.01 km
West Bayfield Elementary School
Elementary: Public
1.45 km
Barrie Campus
Secondary: Public
2.35 km
ÉSC Nouvelle-Alliance
Secondary: Catholic
1.03 km
Simcoe Alternative Secondary School
Secondary: Public
3.12 km
St Joseph's Separate School
Secondary: Catholic
4.05 km
Barrie North Collegiate Institute
Secondary: Public
3.21 km
St Joan of Arc High School
Secondary: Catholic
5.13 km
-
Sunnidale Park
227 Sunnidale Rd, Barrie ON L4M 3B9 1.6km -
Treetops Playground
320 Bayfield St, Barrie ON L4M 3C1 2.09km -
Dog Off-Leash Recreation Area
Barrie ON 2.09km
-
BDC - Business Development Bank of Canada
126 Wellington St W, Barrie ON L4N 1K9 2.05km -
President's Choice Financial Pavilion and ATM
472 Bayfield St, Barrie ON L4M 5A2 2.14km -
Banque Nationale du Canada
487 Bayfield St, Barrie ON L4M 4Z9 2.38km












