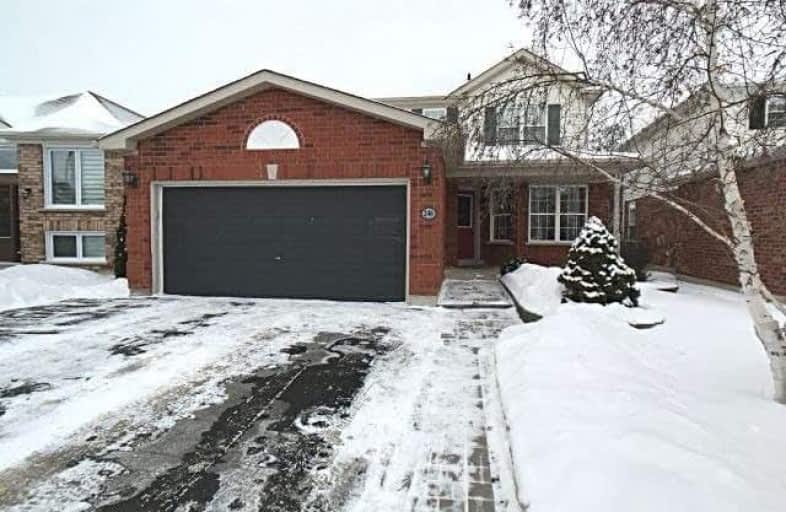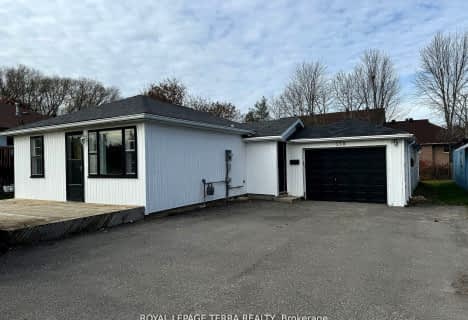
St Michael the Archangel Catholic Elementary School
Elementary: Catholic
0.89 km
École élémentaire La Source
Elementary: Public
0.74 km
Warnica Public School
Elementary: Public
1.24 km
St. John Paul II Separate School
Elementary: Catholic
1.29 km
Willow Landing Elementary School
Elementary: Public
1.05 km
Mapleview Heights Elementary School
Elementary: Public
0.36 km
École secondaire Roméo Dallaire
Secondary: Public
5.68 km
Simcoe Alternative Secondary School
Secondary: Public
5.12 km
Barrie North Collegiate Institute
Secondary: Public
6.52 km
St Peter's Secondary School
Secondary: Catholic
1.18 km
Eastview Secondary School
Secondary: Public
6.42 km
Innisdale Secondary School
Secondary: Public
2.90 km







