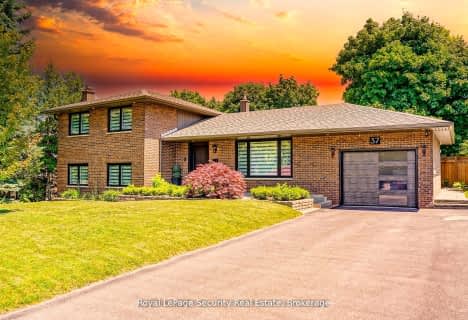
St John Vianney Separate School
Elementary: Catholic
1.83 km
Trillium Woods Elementary Public School
Elementary: Public
1.27 km
St Catherine of Siena School
Elementary: Catholic
1.58 km
Ardagh Bluffs Public School
Elementary: Public
1.78 km
Ferndale Woods Elementary School
Elementary: Public
1.01 km
Holly Meadows Elementary School
Elementary: Public
1.70 km
École secondaire Roméo Dallaire
Secondary: Public
3.18 km
ÉSC Nouvelle-Alliance
Secondary: Catholic
4.77 km
Simcoe Alternative Secondary School
Secondary: Public
3.37 km
St Joan of Arc High School
Secondary: Catholic
2.31 km
Bear Creek Secondary School
Secondary: Public
3.35 km
Innisdale Secondary School
Secondary: Public
1.85 km












