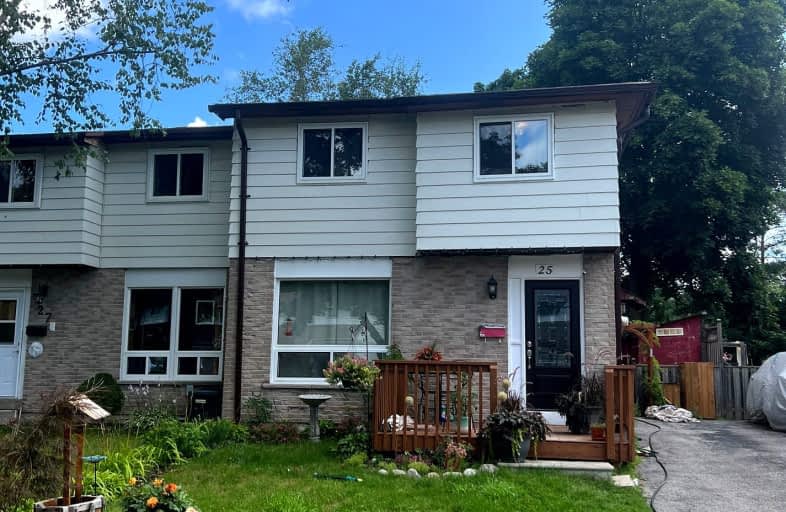Car-Dependent
- Most errands require a car.
47
/100
Some Transit
- Most errands require a car.
39
/100
Somewhat Bikeable
- Most errands require a car.
36
/100

St Marys Separate School
Elementary: Catholic
1.21 km
ÉIC Nouvelle-Alliance
Elementary: Catholic
0.27 km
Emma King Elementary School
Elementary: Public
1.02 km
Andrew Hunter Elementary School
Elementary: Public
0.88 km
Portage View Public School
Elementary: Public
0.66 km
West Bayfield Elementary School
Elementary: Public
1.15 km
Barrie Campus
Secondary: Public
1.55 km
ÉSC Nouvelle-Alliance
Secondary: Catholic
0.29 km
Simcoe Alternative Secondary School
Secondary: Public
2.54 km
St Joseph's Separate School
Secondary: Catholic
3.30 km
Barrie North Collegiate Institute
Secondary: Public
2.42 km
St Joan of Arc High School
Secondary: Catholic
5.39 km
-
Sunnidale Park
227 Sunnidale Rd, Barrie ON L4M 3B9 0.83km -
Treetops Playground
320 Bayfield St, Barrie ON L4M 3C1 1.29km -
Dog Off-Leash Recreation Area
Barrie ON 1.3km
-
BDC - Business Development Bank of Canada
126 Wellington St W, Barrie ON L4N 1K9 1.4km -
President's Choice Financial Pavilion and ATM
472 Bayfield St, Barrie ON L4M 5A2 1.66km -
President's Choice Financial ATM
165 Wellington St W, Barrie ON L4N 1L7 1.69km














