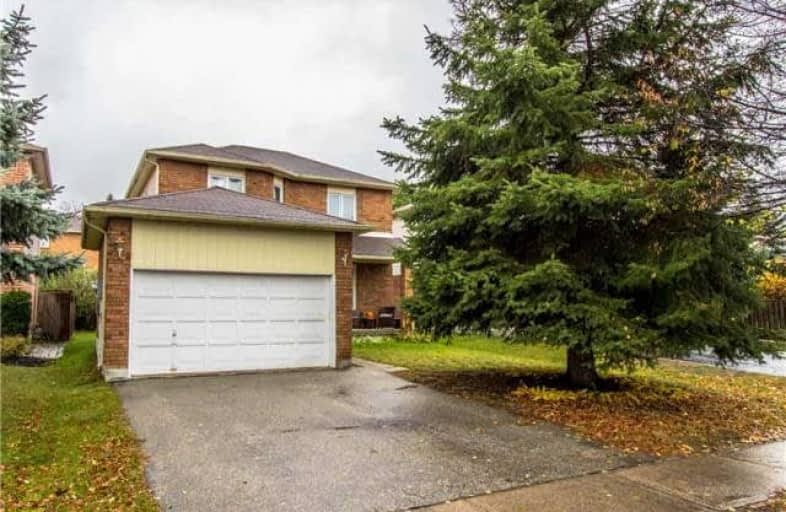
St John Vianney Separate School
Elementary: Catholic
2.05 km
Trillium Woods Elementary Public School
Elementary: Public
1.98 km
St Catherine of Siena School
Elementary: Catholic
0.83 km
Ardagh Bluffs Public School
Elementary: Public
1.13 km
Ferndale Woods Elementary School
Elementary: Public
0.21 km
Holly Meadows Elementary School
Elementary: Public
1.94 km
École secondaire Roméo Dallaire
Secondary: Public
3.51 km
ÉSC Nouvelle-Alliance
Secondary: Catholic
4.25 km
Simcoe Alternative Secondary School
Secondary: Public
3.21 km
St Joan of Arc High School
Secondary: Catholic
1.80 km
Bear Creek Secondary School
Secondary: Public
3.30 km
Innisdale Secondary School
Secondary: Public
2.39 km



