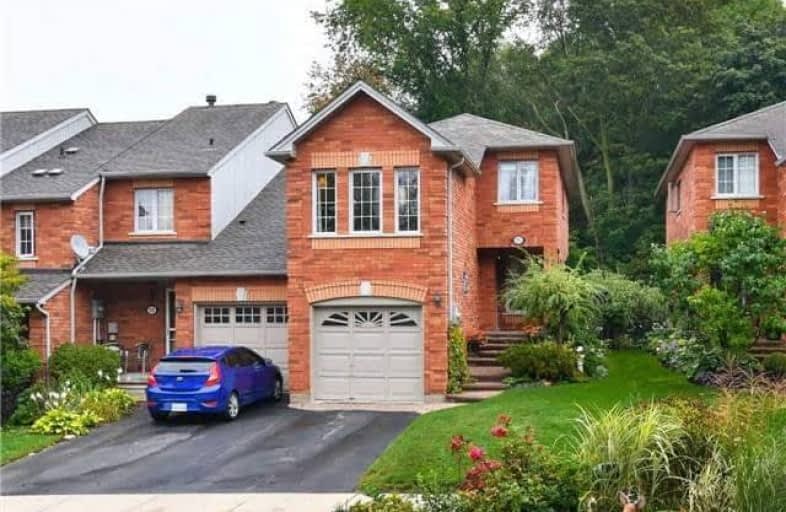Sold on Jun 15, 2018
Note: Property is not currently for sale or for rent.

-
Type: Att/Row/Twnhouse
-
Style: 2-Storey
-
Size: 1100 sqft
-
Lot Size: 24.04 x 112.27 Feet
-
Age: 16-30 years
-
Taxes: $3,492 per year
-
Days on Site: 7 Days
-
Added: Sep 07, 2019 (1 week on market)
-
Updated:
-
Last Checked: 1 month ago
-
MLS®#: S4156249
-
Listed By: Royal lepage rcr realty, brokerage
Beautifully Cared For 3 Bdrm End Unit Townhome On A Quiet Court. Perfect Home For The First Time Or Empty Nest Buyers. Updated Kitchen Shows Granite Counter, Tile Back Splash And Walk-Out To 2 Tiered Deck Backing Onto Mature Forest, Perennial Gardens Complete The Privacy. Upper Level Living Room Features Electric Fireplace And Hardwood Floors. Master Bdrm Shows Off W/I Closet & 4Pc Ensuite. Lower Level Finished Perfect For Office, Rec Room Your Choice!
Extras
S/S Fridge, S/S Gas Stove, S/S B/I Microwave, S/S B/I Dishwasher, Clothes Washer & Dryer, All Elec Light Fixtures & Ceiling Fans, All Window Coverings, Elec. Fireplace, Garage Door Opener & Remote, Garden Gazebo, New Shingles 2015.
Property Details
Facts for 25 Kelly Place, Barrie
Status
Days on Market: 7
Last Status: Sold
Sold Date: Jun 15, 2018
Closed Date: Aug 09, 2018
Expiry Date: Sep 08, 2018
Sold Price: $470,000
Unavailable Date: Jun 15, 2018
Input Date: Jun 08, 2018
Property
Status: Sale
Property Type: Att/Row/Twnhouse
Style: 2-Storey
Size (sq ft): 1100
Age: 16-30
Area: Barrie
Community: Allandale Heights
Availability Date: Tba
Inside
Bedrooms: 3
Bathrooms: 3
Kitchens: 1
Rooms: 6
Den/Family Room: Yes
Air Conditioning: Central Air
Fireplace: No
Washrooms: 3
Building
Basement: Finished
Heat Type: Forced Air
Heat Source: Gas
Exterior: Brick
UFFI: No
Water Supply: Municipal
Special Designation: Unknown
Parking
Driveway: Other
Garage Spaces: 1
Garage Type: Attached
Covered Parking Spaces: 2
Total Parking Spaces: 3
Fees
Tax Year: 2018
Tax Legal Description: Pcl 3-2 Sec 51M570; Pt Blk 3 Pl 51M570, Pts 7 & 8
Taxes: $3,492
Highlights
Feature: Fenced Yard
Land
Cross Street: Bayview Dr & Holgate
Municipality District: Barrie
Fronting On: South
Pool: None
Sewer: Sewers
Lot Depth: 112.27 Feet
Lot Frontage: 24.04 Feet
Zoning: Single Family, R
Rooms
Room details for 25 Kelly Place, Barrie
| Type | Dimensions | Description |
|---|---|---|
| Dining Main | 3.00 x 5.40 | Hardwood Floor |
| Kitchen Main | 3.50 x 5.10 | Hardwood Floor, Granite Counter, Stainless Steel Appl |
| Living In Betwn | 2.90 x 6.40 | Hardwood Floor, Electric Fireplace |
| Master 2nd | 3.70 x 3.80 | Hardwood Floor, 4 Pc Ensuite, Closet Organizers |
| 2nd Br 2nd | 2.40 x 2.80 | Broadloom, Closet |
| 3rd Br 2nd | 2.50 x 2.80 | Broadloom, Closet |
| Rec Lower | 2.60 x 8.00 | Broadloom |
| Laundry Lower | 2.30 x 4.90 |
| XXXXXXXX | XXX XX, XXXX |
XXXX XXX XXXX |
$XXX,XXX |
| XXX XX, XXXX |
XXXXXX XXX XXXX |
$XXX,XXX | |
| XXXXXXXX | XXX XX, XXXX |
XXXXXXXX XXX XXXX |
|
| XXX XX, XXXX |
XXXXXX XXX XXXX |
$XXX,XXX |
| XXXXXXXX XXXX | XXX XX, XXXX | $470,000 XXX XXXX |
| XXXXXXXX XXXXXX | XXX XX, XXXX | $473,500 XXX XXXX |
| XXXXXXXX XXXXXXXX | XXX XX, XXXX | XXX XXXX |
| XXXXXXXX XXXXXX | XXX XX, XXXX | $479,000 XXX XXXX |

St John Vianney Separate School
Elementary: CatholicCodrington Public School
Elementary: PublicAssikinack Public School
Elementary: PublicSt Michael the Archangel Catholic Elementary School
Elementary: CatholicAllandale Heights Public School
Elementary: PublicWillow Landing Elementary School
Elementary: PublicBarrie Campus
Secondary: PublicÉSC Nouvelle-Alliance
Secondary: CatholicSimcoe Alternative Secondary School
Secondary: PublicBarrie North Collegiate Institute
Secondary: PublicEastview Secondary School
Secondary: PublicInnisdale Secondary School
Secondary: Public- 1 bath
- 3 bed
- 700 sqft
10 Chaucer Crescent, Barrie, Ontario • L4N 4T7 • Letitia Heights



