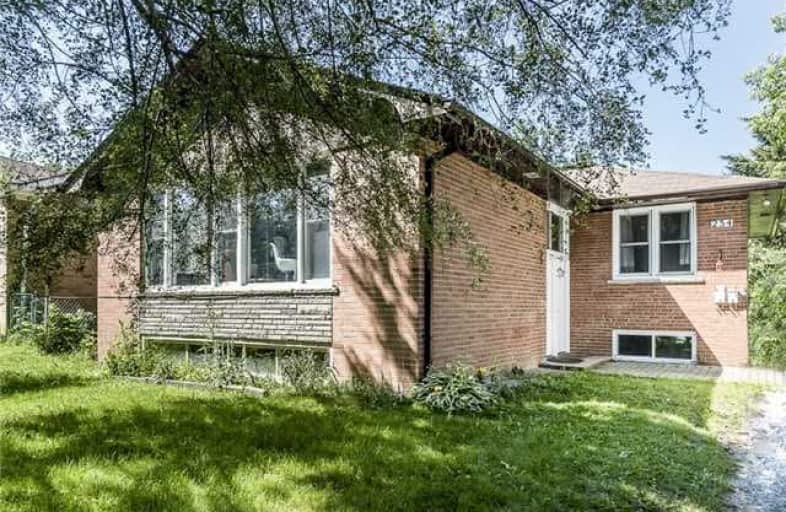Sold on Jul 27, 2017
Note: Property is not currently for sale or for rent.

-
Type: Duplex
-
Style: Bungalow-Raised
-
Size: 1100 sqft
-
Lot Size: 18 x 38 Metres
-
Age: 51-99 years
-
Taxes: $3,444 per year
-
Days on Site: 17 Days
-
Added: Sep 07, 2019 (2 weeks on market)
-
Updated:
-
Last Checked: 2 months ago
-
MLS®#: S3867092
-
Listed By: Royal lepage first contact realty the faris team, brokerage
Set In A Mature North Barrie Neighbourhood, This 2014 Fin.Sq.Ft. Registered Legal Duplex Presents An Excellent Opportunity For First Time Buyers Or Investors. This Well-Maintained Property Boasts 2 Separate Units, Each Offering Bright Living Spaces And In-Unit Laundry. Newer Roof, Windows And Central Air, And An Upgrade Kitchen In The Lower Level. Bedrooms To Accommodate Families! For More Info, Pictures, Video Please Visit Our Website.
Extras
Includes: Fridge X2, Stove X2, Washer X2, Dryer X2 And Window Coverings
Property Details
Facts for 254 Saint Vincent Street, Barrie
Status
Days on Market: 17
Last Status: Sold
Sold Date: Jul 27, 2017
Closed Date: Aug 31, 2017
Expiry Date: Oct 10, 2017
Sold Price: $487,500
Unavailable Date: Jul 27, 2017
Input Date: Jul 10, 2017
Property
Status: Sale
Property Type: Duplex
Style: Bungalow-Raised
Size (sq ft): 1100
Age: 51-99
Area: Barrie
Community: Wellington
Availability Date: Tba
Inside
Bedrooms: 4
Bedrooms Plus: 3
Bathrooms: 2
Kitchens: 1
Kitchens Plus: 1
Rooms: 6
Den/Family Room: Yes
Air Conditioning: Central Air
Fireplace: No
Central Vacuum: N
Washrooms: 2
Utilities
Electricity: Yes
Gas: Yes
Cable: Yes
Telephone: Yes
Building
Basement: Apartment
Basement 2: Full
Heat Type: Forced Air
Heat Source: Gas
Exterior: Brick
UFFI: No
Water Supply: Municipal
Physically Handicapped-Equipped: N
Special Designation: Unknown
Retirement: N
Parking
Driveway: Private
Garage Type: None
Covered Parking Spaces: 6
Total Parking Spaces: 6
Fees
Tax Year: 2016
Tax Legal Description: Lt 13 Pl 1182 ; Barrie
Taxes: $3,444
Land
Cross Street: Grove St E To St Vin
Municipality District: Barrie
Fronting On: West
Parcel Number: 588120153
Pool: None
Sewer: Sewers
Lot Depth: 38 Metres
Lot Frontage: 18 Metres
Acres: < .50
Zoning: Res.
Waterfront: None
Additional Media
- Virtual Tour: http://www.barrievideotours.net/real-estate/barrie-video-tours-3069
Rooms
Room details for 254 Saint Vincent Street, Barrie
| Type | Dimensions | Description |
|---|---|---|
| Kitchen Main | 2.96 x 3.35 | |
| Dining Main | 4.11 x 6.40 | Combined W/Living |
| Master Main | 2.77 x 4.30 | |
| Br Main | 3.02 x 3.84 | |
| Br Main | 2.74 x 3.61 | |
| Br Main | 2.53 x 2.93 | |
| Living Bsmt | 3.35 x 6.40 | |
| Br Bsmt | 2.96 x 3.35 | |
| Br Bsmt | 2.25 x 3.02 | |
| Master Bsmt | 3.95 x 6.26 | |
| Kitchen Bsmt | 3.01 x 3.14 |
| XXXXXXXX | XXX XX, XXXX |
XXXX XXX XXXX |
$XXX,XXX |
| XXX XX, XXXX |
XXXXXX XXX XXXX |
$XXX,XXX |
| XXXXXXXX XXXX | XXX XX, XXXX | $487,500 XXX XXXX |
| XXXXXXXX XXXXXX | XXX XX, XXXX | $499,000 XXX XXXX |

Monsignor Clair Separate School
Elementary: CatholicOakley Park Public School
Elementary: PublicCodrington Public School
Elementary: PublicSteele Street Public School
Elementary: PublicÉÉC Frère-André
Elementary: CatholicMaple Grove Public School
Elementary: PublicBarrie Campus
Secondary: PublicÉSC Nouvelle-Alliance
Secondary: CatholicSimcoe Alternative Secondary School
Secondary: PublicSt Joseph's Separate School
Secondary: CatholicBarrie North Collegiate Institute
Secondary: PublicEastview Secondary School
Secondary: Public

