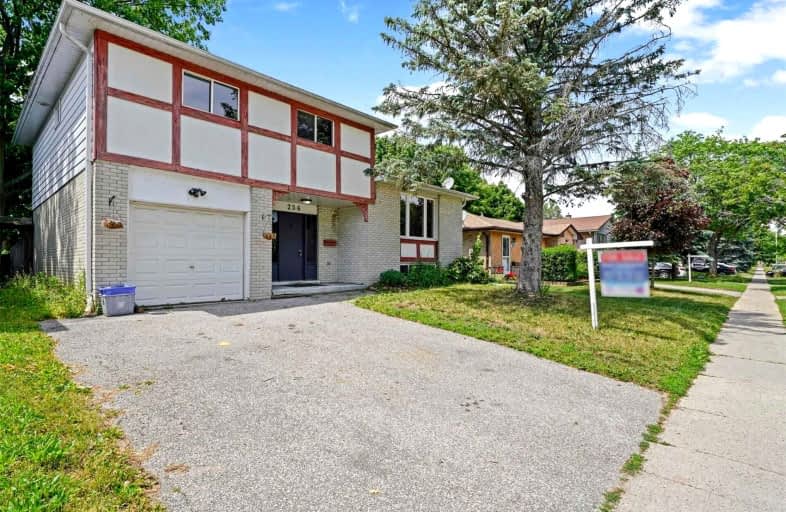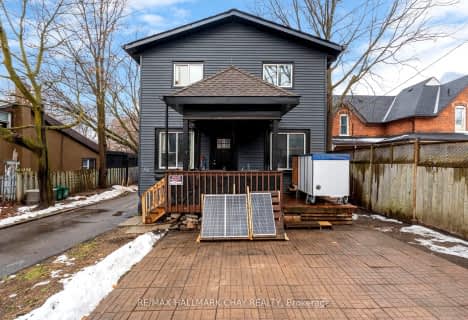
Johnson Street Public School
Elementary: Public
1.35 km
Codrington Public School
Elementary: Public
1.26 km
St Monicas Separate School
Elementary: Catholic
0.60 km
Steele Street Public School
Elementary: Public
0.53 km
ÉÉC Frère-André
Elementary: Catholic
1.29 km
Maple Grove Public School
Elementary: Public
0.80 km
Barrie Campus
Secondary: Public
2.61 km
ÉSC Nouvelle-Alliance
Secondary: Catholic
3.97 km
Simcoe Alternative Secondary School
Secondary: Public
3.40 km
St Joseph's Separate School
Secondary: Catholic
1.35 km
Barrie North Collegiate Institute
Secondary: Public
1.79 km
Eastview Secondary School
Secondary: Public
0.65 km







