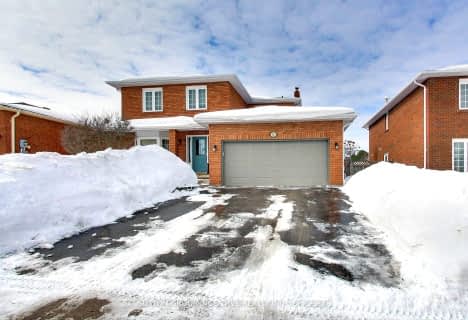Car-Dependent
- Almost all errands require a car.
Some Transit
- Most errands require a car.
Somewhat Bikeable
- Most errands require a car.

École élémentaire Roméo Dallaire
Elementary: PublicSt Nicholas School
Elementary: CatholicSt Bernadette Elementary School
Elementary: CatholicTrillium Woods Elementary Public School
Elementary: PublicW C Little Elementary School
Elementary: PublicHolly Meadows Elementary School
Elementary: PublicÉcole secondaire Roméo Dallaire
Secondary: PublicÉSC Nouvelle-Alliance
Secondary: CatholicSimcoe Alternative Secondary School
Secondary: PublicSt Joan of Arc High School
Secondary: CatholicBear Creek Secondary School
Secondary: PublicInnisdale Secondary School
Secondary: Public-
Grayson's Pub and Grub
2 Marsellus Drive, Barrie, ON L4N 0Y4 0.42km -
St Louis Bar and Grill
494 Veterans Drive, Unit 1, Barrie, ON L4N 9J5 1.22km -
JACK'S ASTOR'S
70 Mapleview Drive West, Barrie, ON L4M 4S7 2.02km
-
Licious Italian Bakery Cafe
490 Mapleview Drive W, Barrie, ON L4N 6C3 1.31km -
Starbucks
420 Essa Road, Barrie, ON L4N 9J7 1.59km -
Tim Hortons
109 Mapleview Dr West, Barrie, ON L4N 9H7 1.74km
-
Drugstore Pharmacy
11 Bryne Drive, Barrie, ON L4N 8V8 2.97km -
Shoppers Drug Mart
165 Wellington Street West, Barrie, ON L4N 5.9km -
Zehrs
620 Yonge Street, Barrie, ON L4N 4E6 5.99km
-
Pizza Bella
2 Marsellus Drive, Barrie, ON L4N 0Y4 0.42km -
Pizza Hut
2 Marsellus Drive, Barrie, ON L4N 0Y4 0.42km -
Asian One
555 Essa Road, Suite 27, Barrie, ON L4N 6A9 0.42km
-
Bayfield Mall
320 Bayfield Street, Barrie, ON L4M 3C1 7.19km -
Kozlov Centre
400 Bayfield Road, Barrie, ON L4M 5A1 7.71km -
Canadian Tire
75 Mapleview Drive W, Barrie, ON L4N 9H7 1.98km
-
Food Basics
555 Essa Road, Barrie, ON L4N 9E6 0.61km -
Farm Boy
436 Bryne Drive, Barrie, ON L4N 9R1 2.01km -
Sobeys
37 Mapleview Drive W, Barrie, ON L4N 9H5 2.48km
-
Dial a Bottle
Barrie, ON L4N 9A9 2.77km -
LCBO
534 Bayfield Street, Barrie, ON L4M 5A2 8.66km -
Coulsons General Store & Farm Supply
RR 2, Oro Station, ON L0L 2E0 22.43km
-
Lexus of Barrie
281 Mapleview Drive W, Barrie, ON L4N 9E8 0.92km -
Furnace Depot
10-341 King Street, Barrie, ON L4N 6B5 1.52km -
Canadian Tire
95 Mapleview Drive W, Suite 65, Barrie, ON L4N 9H6 1.81km
-
Galaxy Cinemas
72 Commerce Park Drive, Barrie, ON L4N 8W8 2.8km -
Imperial Cinemas
55 Dunlop Street W, Barrie, ON L4N 1A3 6.09km -
Cineplex - North Barrie
507 Cundles Road E, Barrie, ON L4M 0G9 9.03km
-
Barrie Public Library - Painswick Branch
48 Dean Avenue, Barrie, ON L4N 0C2 5.82km -
Innisfil Public Library
967 Innisfil Beach Road, Innisfil, ON L9S 1V3 13.62km -
Wasaga Beach Public Library
120 Glenwood Drive, Wasaga Beach, ON L9Z 2K5 31.39km
-
Royal Victoria Hospital
201 Georgian Drive, Barrie, ON L4M 6M2 9.72km -
Southlake Regional Health Centre
596 Davis Drive, Newmarket, ON L3Y 2P9 37.26km -
Soldier's Memorial Hospital
170 Colborne Street W, Orillia, ON L3V 2Z3 37.75km
-
Marsellus Park
2 Marsellus Dr, Barrie ON L4N 0Y4 0.43km -
Redfern Park
ON 0.86km -
Harvie Park
ON 1.55km
-
TD Bank Financial Group
60 Mapleview Dr W (Mapleview), Barrie ON L4N 9H6 2.04km -
TD Canada Trust Branch and ATM
60 Mapleview Dr W, Barrie ON L4N 9H6 2.06km -
Scotiabank
86 Barrieview Dr (Hwy 400), Barrie ON L4N 8V4 2.35km
- 3 bath
- 3 bed
- 1100 sqft
114 Chieftain Crescent, Barrie, Ontario • L4N 6J3 • Allandale Heights
- 3 bath
- 3 bed
- 1500 sqft
69 Alaskan Heights, Barrie, Ontario • L9J 0H9 • Rural Barrie Southwest












