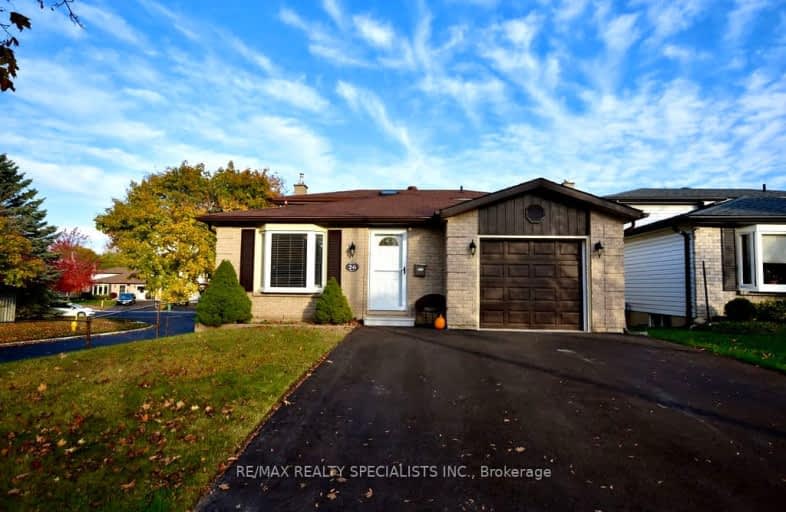Car-Dependent
- Some errands can be accomplished on foot.
50
/100
Some Transit
- Most errands require a car.
41
/100
Somewhat Bikeable
- Almost all errands require a car.
7
/100

St John Vianney Separate School
Elementary: Catholic
1.05 km
Assikinack Public School
Elementary: Public
0.50 km
St Michael the Archangel Catholic Elementary School
Elementary: Catholic
1.90 km
Allandale Heights Public School
Elementary: Public
0.49 km
Trillium Woods Elementary Public School
Elementary: Public
2.83 km
Willow Landing Elementary School
Elementary: Public
1.74 km
Barrie Campus
Secondary: Public
4.46 km
Simcoe Alternative Secondary School
Secondary: Public
2.43 km
Barrie North Collegiate Institute
Secondary: Public
4.15 km
St Peter's Secondary School
Secondary: Catholic
3.28 km
Eastview Secondary School
Secondary: Public
4.87 km
Innisdale Secondary School
Secondary: Public
0.51 km
-
Lackie Bush
Barrie ON 0.36km -
Assikinack Playground
110 Little Ave (btw Garden Dr. & Armstrong Blvd), Barrie ON L4N 4K8 0.5km -
Minets Point Convenience Store
190 Minet's Point Rd (Yonge St), Barrie ON L4N 4C3 1.08km
-
HODL Bitcoin ATM - Petro Canada Burton
170 Burton Ave, Barrie ON L4N 2S1 0.82km -
TD Canada Trust ATM
320 Yonge St, Barrie ON L4N 4C8 1.06km -
CIBC
201 Fairview Rd, Barrie ON L4N 9B1 1.47km













