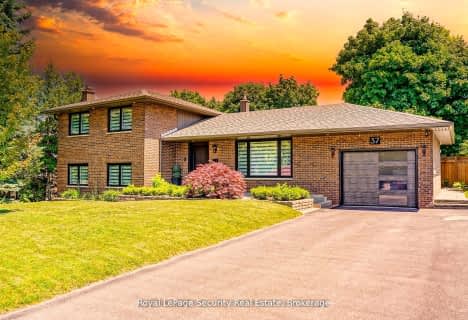
St John Vianney Separate School
Elementary: Catholic
2.03 km
Trillium Woods Elementary Public School
Elementary: Public
1.31 km
St Catherine of Siena School
Elementary: Catholic
1.37 km
Ardagh Bluffs Public School
Elementary: Public
1.54 km
Ferndale Woods Elementary School
Elementary: Public
0.85 km
Holly Meadows Elementary School
Elementary: Public
1.54 km
École secondaire Roméo Dallaire
Secondary: Public
3.06 km
ÉSC Nouvelle-Alliance
Secondary: Catholic
4.80 km
Simcoe Alternative Secondary School
Secondary: Public
3.50 km
St Joan of Arc High School
Secondary: Catholic
2.07 km
Bear Creek Secondary School
Secondary: Public
3.14 km
Innisdale Secondary School
Secondary: Public
2.09 km












