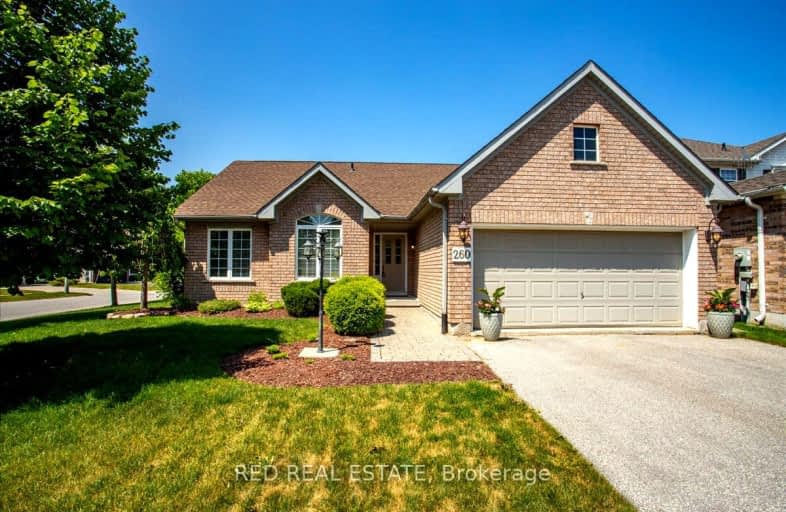Car-Dependent
- Almost all errands require a car.
Some Transit
- Most errands require a car.
Somewhat Bikeable
- Most errands require a car.

St Michael the Archangel Catholic Elementary School
Elementary: CatholicÉcole élémentaire La Source
Elementary: PublicWarnica Public School
Elementary: PublicSt. John Paul II Separate School
Elementary: CatholicWillow Landing Elementary School
Elementary: PublicMapleview Heights Elementary School
Elementary: PublicÉcole secondaire Roméo Dallaire
Secondary: PublicSimcoe Alternative Secondary School
Secondary: PublicBarrie North Collegiate Institute
Secondary: PublicSt Peter's Secondary School
Secondary: CatholicEastview Secondary School
Secondary: PublicInnisdale Secondary School
Secondary: Public-
St Louis Bar and Grill
350 Big Bay Point Road, Unit 11, Barrie, ON L4N 8A8 1.09km -
The Rec Room
8 N Village Way, Barrie, ON L4N 0M7 2.28km -
Barnstormer Brewing & Distilling
384 Yonge Street, Suite 3, Barrie, ON L4N 4C8 2.36km
-
Starbucks
389 Yonge Street, Barrie, ON L4N 4C9 2.41km -
McDonald's
159 Live Eight Way, Barrie, ON L4N 6P1 2.43km -
McDonald's
347 Yonge Street, Barrie, ON L4N 4C9 2.68km
-
Zehrs
620 Yonge Street, Barrie, ON L4N 4E6 1.05km -
Drugstore Pharmacy
11 Bryne Drive, Barrie, ON L4N 8V8 3.69km -
Shoppers Drug Mart
165 Wellington Street West, Barrie, ON L4N 6.24km
-
Bento Sushi
620 Yonge St, Barrie, ON L4N 4E6 1.05km -
Pho Bistro
649 Yonge Street, Unit 9, Barrie, ON L4N 4E7 0.9km -
Dragon Wok
636 Yonge Street, Unit D5, Barrie, ON L4N 4E6 0.93km
-
Bayfield Mall
320 Bayfield Street, Barrie, ON L4M 3C1 7.19km -
Kozlov Centre
400 Bayfield Road, Barrie, ON L4M 5A1 7.68km -
Georgian Mall
509 Bayfield Street, Barrie, ON L4M 4Z8 8.66km
-
Zehrs
620 Yonge Street, Barrie, ON L4N 4E6 1.05km -
Happy Mango
237 Mapleview Drive E, Barrie, ON L4N 0W5 1.31km -
Goodness Me! Natural Food Market
79 Park Place Boulevard, Suite 2, Barrie, ON L0L 1X1 2.5km
-
Dial a Bottle
Barrie, ON L4N 9A9 2.73km -
LCBO
534 Bayfield Street, Barrie, ON L4M 5A2 8.92km -
Coulsons General Store & Farm Supply
RR 2, Oro Station, ON L0L 2E0 18.02km
-
Georgian Home Comfort
373 Huronia Road, Barrie, ON L4N 8Z1 1.29km -
ONroute
400 North 201 Fairview Road, Barrie, ON L4N 9B1 2.9km -
Canadian Tire Gas+
201 Fairview Road, Barrie, ON L4N 9B1 2.98km
-
Galaxy Cinemas
72 Commerce Park Drive, Barrie, ON L4N 8W8 3.62km -
Imperial Cinemas
55 Dunlop Street W, Barrie, ON L4N 1A3 5.56km -
Cineplex - North Barrie
507 Cundles Road E, Barrie, ON L4M 0G9 7.63km
-
Barrie Public Library - Painswick Branch
48 Dean Avenue, Barrie, ON L4N 0C2 0.79km -
Innisfil Public Library
967 Innisfil Beach Road, Innisfil, ON L9S 1V3 9.01km -
Orillia Public Library
36 Mississaga Street W, Orillia, ON L3V 3A6 34.25km
-
Royal Victoria Hospital
201 Georgian Drive, Barrie, ON L4M 6M2 7.48km -
Huronia Urgent Care Clinic
102-480 Huronia Road, Barrie, ON L4N 6M2 1.07km -
Painswick Laboratory
505 Yonge Street, Barrie, ON L4N 4E1 1.6km
-
The Park
Madelaine Dr, Barrie ON 0.6km -
Painswick Park
1 Ashford Dr, Barrie ON 1.42km -
Huronia park
Barrie ON 1.52km
-
TD Bank Financial Group
624 Yonge St (Yonge Street), Barrie ON L4N 4E6 1.03km -
RBC Royal Bank
649 Yonge St (Yonge and Big Bay Point Rd), Barrie ON L4N 4E7 1.1km -
BMO Bank of Montreal
494 Big Bay Point Rd, Barrie ON L4N 3Z5 1.14km
- 3 bath
- 3 bed
- 1100 sqft
114 Courtney Crescent, Barrie, Ontario • L4N 5S9 • Painswick South
- — bath
- — bed
- — sqft
24 Phoenix boulevard, Barrie, Ontario • L9J 0P6 • Rural Barrie Southeast
- 3 bath
- 4 bed
- 2000 sqft
53 Mcbride Trail, Barrie, Ontario • L9J 0P9 • Rural Barrie Southeast













