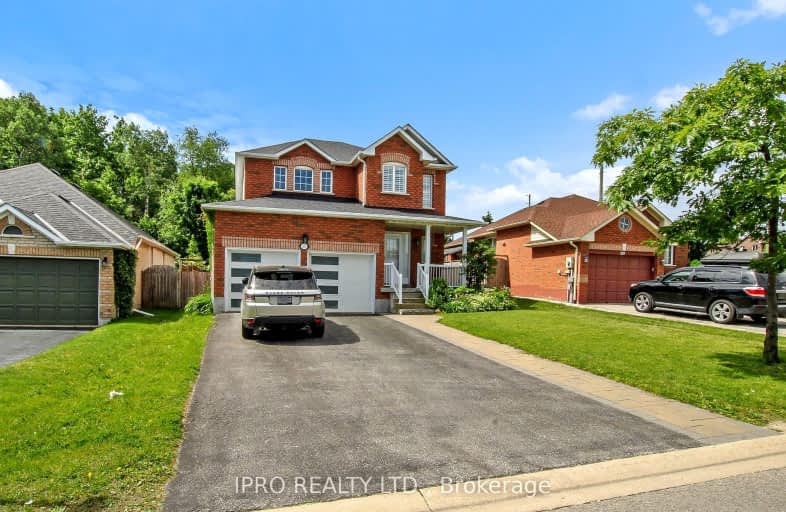
3D Walkthrough
Somewhat Walkable
- Some errands can be accomplished on foot.
69
/100
Some Transit
- Most errands require a car.
45
/100
Somewhat Bikeable
- Most errands require a car.
35
/100

Monsignor Clair Separate School
Elementary: Catholic
1.38 km
St Marguerite d'Youville Elementary School
Elementary: Catholic
1.24 km
Cundles Heights Public School
Elementary: Public
0.60 km
Sister Catherine Donnelly Catholic School
Elementary: Catholic
0.77 km
Terry Fox Elementary School
Elementary: Public
0.32 km
West Bayfield Elementary School
Elementary: Public
1.54 km
Barrie Campus
Secondary: Public
1.32 km
ÉSC Nouvelle-Alliance
Secondary: Catholic
2.16 km
Simcoe Alternative Secondary School
Secondary: Public
3.39 km
St Joseph's Separate School
Secondary: Catholic
1.49 km
Barrie North Collegiate Institute
Secondary: Public
1.75 km
Eastview Secondary School
Secondary: Public
3.40 km
-
Ferris Park
Ontario 0.93km -
Treetops Playground
320 Bayfield St, Barrie ON L4M 3C1 1.42km -
Dorian Parker Centre
227 Sunnidale Rd, Barrie ON 1.71km
-
RBC Royal Bank
405 Bayfield St (btwn Heather St & Cundles Rd E), Barrie ON L4M 3C5 0.61km -
Barrie-Bayfield & Heather Br
405 Bayfield St, Barrie ON L4M 3C5 0.61km -
Scotiabank
544 Bayfield St, Barrie ON L4M 5A2 0.91km












