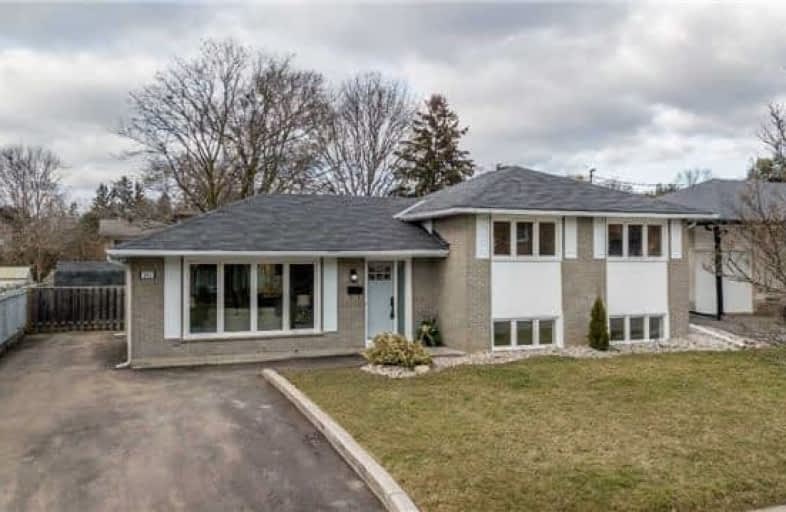Sold on Jan 18, 2018
Note: Property is not currently for sale or for rent.

-
Type: Detached
-
Style: Sidesplit 3
-
Lot Size: 60 x 125 Feet
-
Age: No Data
-
Taxes: $3,293 per year
-
Days on Site: 28 Days
-
Added: Sep 07, 2019 (4 weeks on market)
-
Updated:
-
Last Checked: 1 month ago
-
MLS®#: S4010552
-
Listed By: Century 21 b.j. roth realty ltd., brokerage, brokerage
Completely Updated 4 Bed, 1 And A Half Bath Home Close To Schools. Main Level Features High End Plank Flooring Throughout, Updated Kitchen With Quartz Counters And Brand New Stainless Steel Appliances. Upper Level Features 3 Bedrooms, Refinished Hardwood Floors And An Updated Bathroom With Double Sinks. Lower Level Has Large Windows Allowing Lots Of Natural Light To Flow Through The Rec Room And Bedroom. New Carpet And A Half Bath Complete The Basement.
Extras
New Interior Doors & Trim Throughout. Newly Paved Driveway, New Windows & Front Door (2017), All New Led Light Fixtures (2017), New Furnace & A/C (2017). Inclusions: Fridge, Stove, Washer, Dryer, Dishwasher; Rental: Hot Water Heater
Property Details
Facts for 262 Grove Street East, Barrie
Status
Days on Market: 28
Last Status: Sold
Sold Date: Jan 18, 2018
Closed Date: Feb 15, 2018
Expiry Date: Mar 21, 2018
Sold Price: $460,000
Unavailable Date: Jan 18, 2018
Input Date: Dec 21, 2017
Property
Status: Sale
Property Type: Detached
Style: Sidesplit 3
Area: Barrie
Community: Wellington
Availability Date: Tbd
Inside
Bedrooms: 3
Bedrooms Plus: 1
Bathrooms: 2
Kitchens: 1
Rooms: 6
Den/Family Room: No
Air Conditioning: Central Air
Fireplace: No
Washrooms: 2
Building
Basement: Part Bsmt
Basement 2: Part Fin
Heat Type: Forced Air
Heat Source: Gas
Exterior: Brick
Water Supply: Municipal
Special Designation: Unknown
Parking
Driveway: Pvt Double
Garage Type: None
Covered Parking Spaces: 4
Total Parking Spaces: 4
Fees
Tax Year: 2017
Tax Legal Description: Lt 28, Pl 1455 ; Barrie
Taxes: $3,293
Land
Cross Street: Duckworth St/Grove S
Municipality District: Barrie
Fronting On: North
Parcel Number: 588270021
Pool: None
Sewer: Sewers
Lot Depth: 125 Feet
Lot Frontage: 60 Feet
Additional Media
- Virtual Tour: https://my.matterport.com/show/?m=SVguBSVSxg4&brand=0
Rooms
Room details for 262 Grove Street East, Barrie
| Type | Dimensions | Description |
|---|---|---|
| Living Main | 3.35 x 5.26 | Laminate |
| Dining Main | 2.90 x 2.77 | Laminate |
| Kitchen Main | 2.74 x 4.47 | Laminate, Stainless Steel Appl |
| Master Upper | 4.01 x 3.00 | Hardwood Floor |
| 2nd Br Upper | 3.89 x 3.00 | Hardwood Floor |
| 3rd Br Upper | 3.20 x 3.12 | Hardwood Floor |
| Rec Lower | 3.93 x 2.84 | |
| 4th Br Lower | 3.81 x 3.07 |

| XXXXXXXX | XXX XX, XXXX |
XXXX XXX XXXX |
$XXX,XXX |
| XXX XX, XXXX |
XXXXXX XXX XXXX |
$XXX,XXX | |
| XXXXXXXX | XXX XX, XXXX |
XXXXXXX XXX XXXX |
|
| XXX XX, XXXX |
XXXXXX XXX XXXX |
$XXX,XXX |
| XXXXXXXX XXXX | XXX XX, XXXX | $460,000 XXX XXXX |
| XXXXXXXX XXXXXX | XXX XX, XXXX | $469,900 XXX XXXX |
| XXXXXXXX XXXXXXX | XXX XX, XXXX | XXX XXXX |
| XXXXXXXX XXXXXX | XXX XX, XXXX | $469,900 XXX XXXX |

Monsignor Clair Separate School
Elementary: CatholicCodrington Public School
Elementary: PublicSt Monicas Separate School
Elementary: CatholicSteele Street Public School
Elementary: PublicÉÉC Frère-André
Elementary: CatholicMaple Grove Public School
Elementary: PublicBarrie Campus
Secondary: PublicÉSC Nouvelle-Alliance
Secondary: CatholicSimcoe Alternative Secondary School
Secondary: PublicSt Joseph's Separate School
Secondary: CatholicBarrie North Collegiate Institute
Secondary: PublicEastview Secondary School
Secondary: Public
