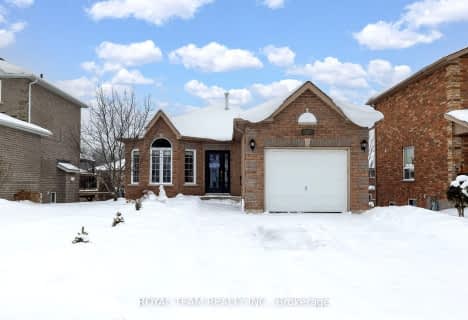Car-Dependent
- Almost all errands require a car.
Some Transit
- Most errands require a car.
Somewhat Bikeable
- Most errands require a car.

St Marys Separate School
Elementary: CatholicAndrew Hunter Elementary School
Elementary: PublicThe Good Shepherd Catholic School
Elementary: CatholicSt Catherine of Siena School
Elementary: CatholicArdagh Bluffs Public School
Elementary: PublicFerndale Woods Elementary School
Elementary: PublicBarrie Campus
Secondary: PublicÉcole secondaire Roméo Dallaire
Secondary: PublicÉSC Nouvelle-Alliance
Secondary: CatholicSimcoe Alternative Secondary School
Secondary: PublicSt Joan of Arc High School
Secondary: CatholicBear Creek Secondary School
Secondary: Public-
Delta Force Paintball
1.74km -
The Pirate Park
3.8km -
Dog Off-Leash Recreation Area
Barrie ON 3.92km
-
TD Bank Financial Group
53 Ardagh Rd, Barrie ON L4N 9B5 3.31km -
Scotiabank
25 Essa Rd, Barrie ON L4N 3K4 3.6km -
BMO Bank of Montreal
320 Bayfield, Barrie ON L4M 3B9 4.09km
- 4 bath
- 4 bed
- 2000 sqft
26 Sanford Circle, Springwater, Ontario • L9X 2A8 • Centre Vespra












