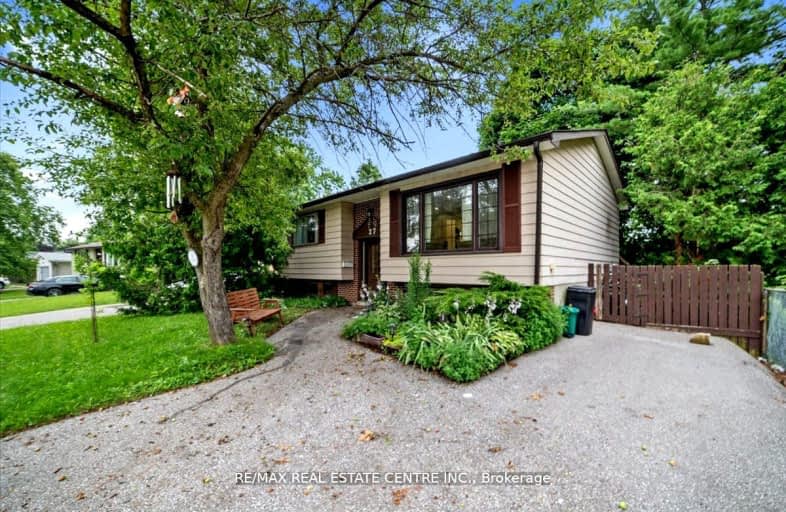Somewhat Walkable
- Some errands can be accomplished on foot.
66
/100
Some Transit
- Most errands require a car.
43
/100
Somewhat Bikeable
- Most errands require a car.
35
/100

Monsignor Clair Separate School
Elementary: Catholic
1.26 km
Codrington Public School
Elementary: Public
1.37 km
St Monicas Separate School
Elementary: Catholic
0.81 km
Steele Street Public School
Elementary: Public
0.64 km
ÉÉC Frère-André
Elementary: Catholic
1.07 km
Maple Grove Public School
Elementary: Public
0.69 km
Barrie Campus
Secondary: Public
2.49 km
ÉSC Nouvelle-Alliance
Secondary: Catholic
3.86 km
Simcoe Alternative Secondary School
Secondary: Public
3.43 km
St Joseph's Separate School
Secondary: Catholic
1.13 km
Barrie North Collegiate Institute
Secondary: Public
1.71 km
Eastview Secondary School
Secondary: Public
0.87 km
-
Nelson Lookout
Barrie ON 1.07km -
Hickling Park
Barrie ON 1.43km -
Ferris Park
Ontario 1.68km
-
BMO Bank of Montreal
353 Duckworth St, Barrie ON L4M 5C2 0.26km -
TD Bank Financial Group
201 Cundles Rd E (at St. Vincent St.), Barrie ON L4M 4S5 1.02km -
Scotiabank
204 Grove St E, Barrie ON L4M 2P9 1.02km














