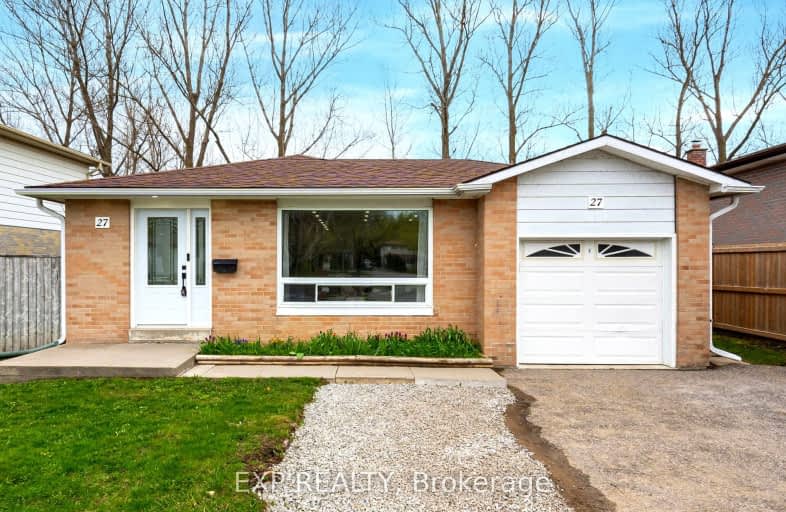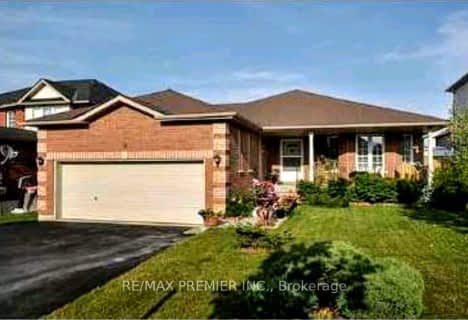Somewhat Walkable
- Some errands can be accomplished on foot.
56
/100
Some Transit
- Most errands require a car.
39
/100
Somewhat Bikeable
- Most errands require a car.
44
/100

Johnson Street Public School
Elementary: Public
0.98 km
Codrington Public School
Elementary: Public
0.96 km
St Monicas Separate School
Elementary: Catholic
0.16 km
Steele Street Public School
Elementary: Public
0.38 km
ÉÉC Frère-André
Elementary: Catholic
1.67 km
Maple Grove Public School
Elementary: Public
0.96 km
Barrie Campus
Secondary: Public
2.68 km
Simcoe Alternative Secondary School
Secondary: Public
3.19 km
St Joseph's Separate School
Secondary: Catholic
1.71 km
Barrie North Collegiate Institute
Secondary: Public
1.81 km
Eastview Secondary School
Secondary: Public
0.49 km
Innisdale Secondary School
Secondary: Public
5.00 km
-
Nelson Lookout
Barrie ON 0.44km -
Hickling Park
Barrie ON 1.17km -
St Vincent Park
Barrie ON 1.41km
-
BMO Bank of Montreal
353 Duckworth St, Barrie ON L4M 5C2 0.7km -
Ontario Educational Credit Union Ltd
48 Alliance Blvd, Barrie ON L4M 5K3 1.3km -
BMO Bank of Montreal
557 Cundles Rd E, Barrie ON L4M 0K4 1.53km














