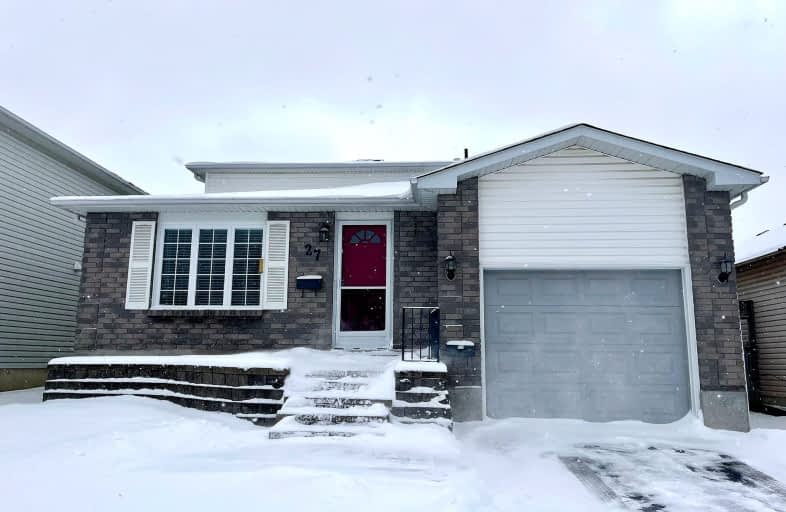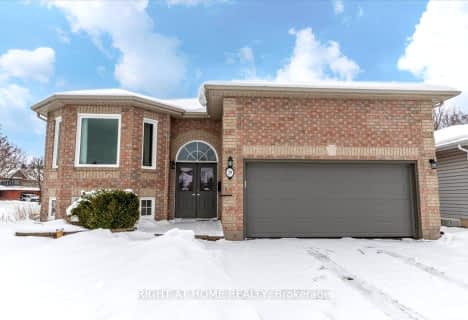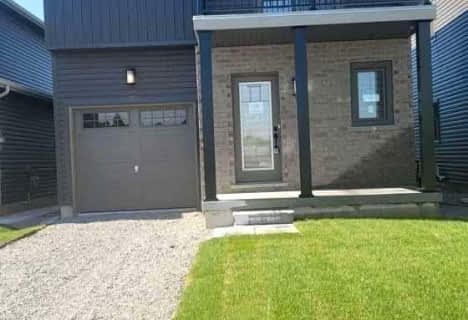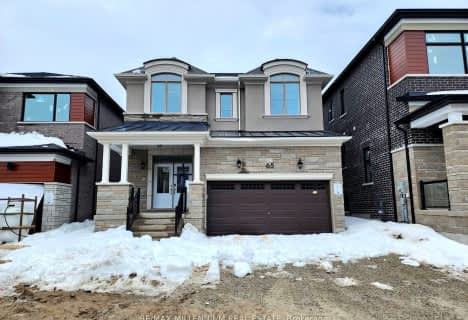Somewhat Walkable
- Some errands can be accomplished on foot.
Some Transit
- Most errands require a car.
Somewhat Bikeable
- Most errands require a car.

École élémentaire Roméo Dallaire
Elementary: PublicSt Nicholas School
Elementary: CatholicSt Bernadette Elementary School
Elementary: CatholicArdagh Bluffs Public School
Elementary: PublicW C Little Elementary School
Elementary: PublicHolly Meadows Elementary School
Elementary: PublicÉcole secondaire Roméo Dallaire
Secondary: PublicÉSC Nouvelle-Alliance
Secondary: CatholicSimcoe Alternative Secondary School
Secondary: PublicSt Joan of Arc High School
Secondary: CatholicBear Creek Secondary School
Secondary: PublicInnisdale Secondary School
Secondary: Public-
Lougheed Park
Barrie ON 0.21km -
Bear Creek Park
25 Bear Creek Dr (at Holly Meadow Rd.), Barrie ON 0.94km -
Marsellus Park
2 Marsellus Dr, Barrie ON L4N 0Y4 1.82km
-
RBC Royal Bank
Mapleview Dr (Mapleview and Bryne), Barrie ON 2.84km -
CIBC Foreign Currency ATM
70 Barrie View Dr, Barrie ON L4N 8V4 3.32km -
Meridian Credit Union ATM
410 Essa Rd, Barrie ON L4N 9J7 3.34km
- 3 bath
- 4 bed
- 2000 sqft
45 Ennerdale Street, Barrie, Ontario • L9J 0G5 • Rural Barrie Southwest
- 3 bath
- 4 bed
- 2000 sqft
65 Ennerdale Street, Barrie, Ontario • L9J 0Z9 • Rural Barrie Southwest







